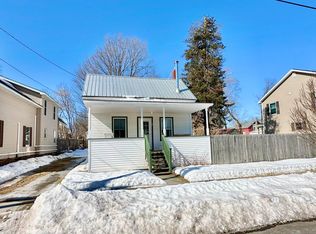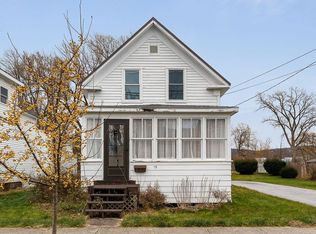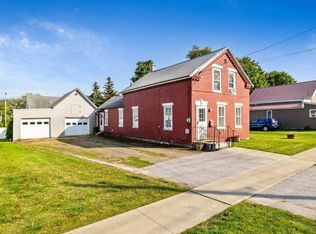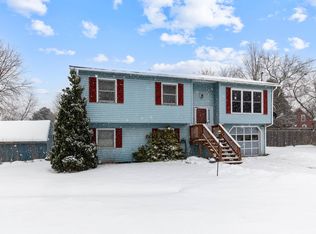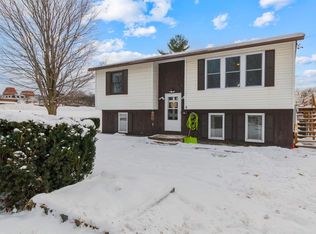OFFER DEADLINE SET SUNDAY 09/28 NOONTIME ~ Discover the timeless appeal of this 1868 St. Albans residence, blending historic character with modern potential. Original spruce wood floors and period craftsmanship create a warm, inviting atmosphere, while early 1900s additions offer versatile living spaces. The flexible layout hints at possibilities for an in-law suite, ADU, or rental conversion, subject to local approvals. Situated on a generous 0.40-acre lot with mature trees and garden space, the property invites outdoor enjoyment from the screened porch, four-season sunroom rebuilt in 2024, or the back deck. The oversized two-car garage with electric openers and dedicated woodworking shop provides abundant storage and hobby space. Recent updates include a serviced oil furnace (2025), newer living room windows, and an upgraded exterior door. Enjoy the charm of a quiet residential neighborhood with the convenience of nearby shops, restaurants, and parks, plus quick access to I-89. Move in as is or update over time to create your ideal home while building equity. Delayed Showings August 29th
Pending
Listed by:
Nicholas Sicard,
EXP Realty Cell:802-557-1670
Price cut: $25.1K (9/22)
$224,900
15 Spruce Street, St. Albans City, VT 05478
3beds
1,685sqft
Est.:
Single Family Residence
Built in 1868
0.4 Acres Lot
$218,100 Zestimate®
$133/sqft
$-- HOA
What's special
Four-season sunroomScreened porchGarden spacePeriod craftsmanshipSpruce wood floorsVersatile living spacesIn-law suite
- 131 days |
- 24 |
- 0 |
Zillow last checked: 8 hours ago
Listing updated: September 29, 2025 at 02:59pm
Listed by:
Nicholas Sicard,
EXP Realty Cell:802-557-1670
Source: PrimeMLS,MLS#: 5055991
Facts & features
Interior
Bedrooms & bathrooms
- Bedrooms: 3
- Bathrooms: 2
- Full bathrooms: 2
Heating
- Natural Gas, Baseboard
Cooling
- None
Appliances
- Included: Gas Cooktop, Range Hood, Refrigerator, Washer
Features
- Kitchen Island, Natural Light, Natural Woodwork, Indoor Storage
- Flooring: Combination, Wood
- Basement: Concrete,Interior Entry
Interior area
- Total structure area: 2,621
- Total interior livable area: 1,685 sqft
- Finished area above ground: 1,685
- Finished area below ground: 0
Property
Parking
- Total spaces: 3
- Parking features: Gravel, Driveway, Garage
- Garage spaces: 3
- Has uncovered spaces: Yes
Features
- Levels: One and One Half
- Stories: 1.5
- Patio & porch: Covered Porch
Lot
- Size: 0.4 Acres
- Features: Level
Details
- Parcel number: 54917301281
- Zoning description: R
Construction
Type & style
- Home type: SingleFamily
- Architectural style: New Englander
- Property subtype: Single Family Residence
Materials
- Vinyl Siding
- Foundation: Brick, Concrete
- Roof: Standing Seam
Condition
- New construction: No
- Year built: 1868
Utilities & green energy
- Electric: Circuit Breakers
- Sewer: Public Sewer
- Utilities for property: Phone Available
Community & HOA
Community
- Security: Carbon Monoxide Detector(s), Smoke Detector(s)
Location
- Region: Saint Albans
Financial & listing details
- Price per square foot: $133/sqft
- Tax assessed value: $188,100
- Annual tax amount: $6,559
- Date on market: 8/29/2025
Estimated market value
$218,100
$207,000 - $229,000
$2,831/mo
Price history
Price history
| Date | Event | Price |
|---|---|---|
| 9/29/2025 | Contingent | $224,900$133/sqft |
Source: | ||
| 9/22/2025 | Price change | $224,900-10%$133/sqft |
Source: | ||
| 9/13/2025 | Price change | $249,950-9.1%$148/sqft |
Source: | ||
| 8/11/2025 | Listed for sale | $275,000+451.1%$163/sqft |
Source: | ||
| 7/22/1987 | Sold | $49,900$30/sqft |
Source: Public Record Report a problem | ||
Public tax history
Public tax history
| Year | Property taxes | Tax assessment |
|---|---|---|
| 2024 | -- | $188,100 |
| 2023 | -- | $188,100 |
| 2022 | -- | $188,100 |
Find assessor info on the county website
BuyAbility℠ payment
Est. payment
$1,230/mo
Principal & interest
$872
Property taxes
$279
Home insurance
$79
Climate risks
Neighborhood: 05478
Nearby schools
GreatSchools rating
- 3/10St. Albans City Elementary SchoolGrades: PK-8Distance: 0.6 mi
- 5/10Bellows Free Academy Uhsd #48Grades: 9-12Distance: 0.5 mi
Schools provided by the listing agent
- Elementary: St Albans City School
- Middle: St. Albans City School
- High: Bellows Free Academy
- District: Maple Run USD
Source: PrimeMLS. This data may not be complete. We recommend contacting the local school district to confirm school assignments for this home.
- Loading
