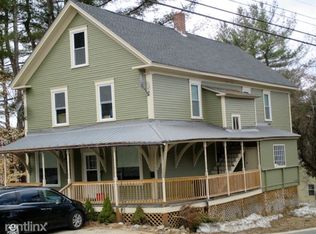Closed
Listed by:
Peter Beauchemin,
Realty One Group Next Level 603-262-3500
Bought with: Keller Williams Realty-Metropolitan
$401,000
15 NH Route 127, Warner, NH 03278
3beds
2,012sqft
Farm
Built in 1840
0.49 Acres Lot
$410,000 Zestimate®
$199/sqft
$2,627 Estimated rent
Home value
$410,000
$357,000 - $472,000
$2,627/mo
Zestimate® history
Loading...
Owner options
Explore your selling options
What's special
Wonderful Waterfront Farmhouse with barn and workshop featuring 1st floor with wide plank pine wood floors throughout, welcoming porch leading to mudroom with coat closet, spacious family room with gas fireplace, wood beams, and slider to small deck overlooking private backyard, modern eat-in kitchen with stainless steel appliances including gas range, massive peninsula, subway tile backsplash, brick accents, and dining area with beadboard, lovely living room, formal dining room currently used as office, and large updated full bathroom with convenient 1st floor laundry. The 2nd floor includes the primary bedroom with 2 closets, 2 more bedrooms, and a large linen closet. Plus, unfinished basement for utilities with walk-up exterior access, picturesque antique 2 story barn, workshop (formally garage), and lots of improvements; replacement windows, vinyl siding, metal roof, and new oil tank all situated on .25 acre lot with big side yard with frontage on Warner River and easy access to 89. See video walk through video, floorplan, and showing packet for additional info. Private showings welcome! Offer deadline Monday 5/19 @ 6:30pm respectfully.
Zillow last checked: 8 hours ago
Listing updated: June 30, 2025 at 09:49am
Listed by:
Peter Beauchemin,
Realty One Group Next Level 603-262-3500
Bought with:
Colleen Dubois
Keller Williams Realty-Metropolitan
Source: PrimeMLS,MLS#: 5041292
Facts & features
Interior
Bedrooms & bathrooms
- Bedrooms: 3
- Bathrooms: 1
- Full bathrooms: 1
Heating
- Oil, Baseboard, Hot Water
Cooling
- None
Appliances
- Included: Dishwasher, Dryer, Gas Range, Refrigerator, Washer, Water Heater off Boiler, Tank Water Heater
- Laundry: Laundry Hook-ups, 1st Floor Laundry
Features
- Dining Area, Natural Light, Natural Woodwork, Walk-in Pantry
- Flooring: Wood
- Basement: Bulkhead,Crawl Space,Gravel,Exterior Stairs,Interior Stairs,Sump Pump,Unfinished,Exterior Entry,Interior Entry
Interior area
- Total structure area: 4,006
- Total interior livable area: 2,012 sqft
- Finished area above ground: 2,012
- Finished area below ground: 0
Property
Parking
- Parking features: Dirt, Driveway, Parking Spaces 3 - 5
- Has uncovered spaces: Yes
Features
- Levels: 1.75
- Stories: 1
- Patio & porch: Enclosed Porch
- Exterior features: Deck, Storage
- Waterfront features: River, River Front
- Body of water: Warner River
Lot
- Size: 0.49 Acres
- Features: Country Setting, Level, Sloped
Details
- Additional structures: Barn(s), Outbuilding
- Zoning description: R2
Construction
Type & style
- Home type: SingleFamily
- Architectural style: Cape,New Englander
- Property subtype: Farm
Materials
- Wood Frame, Vinyl Siding
- Foundation: Concrete, Fieldstone, Granite, Stone
- Roof: Metal
Condition
- New construction: No
- Year built: 1840
Utilities & green energy
- Electric: 200+ Amp Service, Circuit Breakers, Generator Ready
- Sewer: Private Sewer, Septic Tank
- Utilities for property: Phone, Cable, Propane
Community & neighborhood
Location
- Region: Warner
Other
Other facts
- Road surface type: Paved
Price history
| Date | Event | Price |
|---|---|---|
| 6/30/2025 | Sold | $401,000+7%$199/sqft |
Source: | ||
| 5/15/2025 | Listed for sale | $374,900$186/sqft |
Source: | ||
Public tax history
Tax history is unavailable.
Neighborhood: 03278
Nearby schools
GreatSchools rating
- 5/10Simonds Elementary SchoolGrades: K-5Distance: 4.7 mi
- 6/10Kearsarge Regional Middle SchoolGrades: 6-8Distance: 12 mi
- 8/10Kearsarge Regional High SchoolGrades: 9-12Distance: 11 mi
Schools provided by the listing agent
- Elementary: Simonds Elementary
- Middle: Kearsarge Middle School
- High: Kearsarge Regional HS
- District: Kearsarge Sch Dst SAU #65
Source: PrimeMLS. This data may not be complete. We recommend contacting the local school district to confirm school assignments for this home.
Get pre-qualified for a loan
At Zillow Home Loans, we can pre-qualify you in as little as 5 minutes with no impact to your credit score.An equal housing lender. NMLS #10287.
