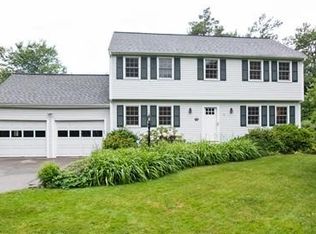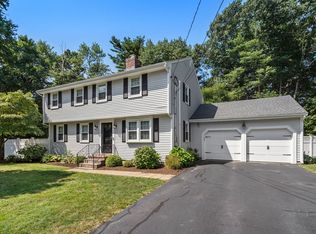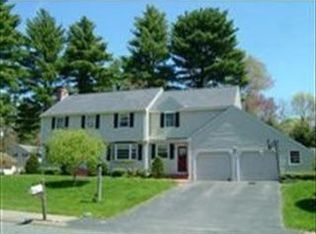Sold for $984,000
$984,000
15 Stonybrook Rd, Medfield, MA 02052
4beds
2,068sqft
Single Family Residence
Built in 1965
0.5 Acres Lot
$1,003,000 Zestimate®
$476/sqft
$4,703 Estimated rent
Home value
$1,003,000
$923,000 - $1.09M
$4,703/mo
Zestimate® history
Loading...
Owner options
Explore your selling options
What's special
Welcome to this beautifully updated split-entry home on Medfield's north side. The open floor plan features hardwood floors throughout the first level and stainless steel appliances. The kitchen boasts a peninsula perfect for snacks or homework. The living room’s picture window welcomes morning light. Updated bathrooms are bright white. Off the kitchen, a sunroom leads to a Trex deck, perfect for outdoor entertaining with views of the backyard. The lower-level family room includes a wood-burning fireplace and built-in bookshelves. A home office and laundry room are nearby, with easy access to the two-car garage and backyard. Easy access to trains and highways.
Zillow last checked: 8 hours ago
Listing updated: December 04, 2024 at 07:49am
Listed by:
Michael McQuillan 617-633-7612,
Coldwell Banker Realty - Westwood 781-320-0550,
Abigail McQuillan 508-596-9616
Bought with:
Abe Hantout
Skymax Realty
Source: MLS PIN,MLS#: 73302164
Facts & features
Interior
Bedrooms & bathrooms
- Bedrooms: 4
- Bathrooms: 3
- Full bathrooms: 2
- 1/2 bathrooms: 1
Primary bedroom
- Features: Bathroom - Full, Closet, Flooring - Hardwood, Flooring - Wall to Wall Carpet, Lighting - Overhead
- Level: First
Bedroom 2
- Features: Closet, Flooring - Hardwood, Lighting - Overhead
- Level: First
Bedroom 3
- Features: Closet, Flooring - Hardwood, Lighting - Overhead
- Level: First
Bedroom 4
- Features: Closet, Flooring - Hardwood, Lighting - Overhead
- Level: First
Primary bathroom
- Features: Yes
Dining room
- Features: Flooring - Hardwood, Lighting - Overhead
- Level: First
Family room
- Features: Flooring - Wall to Wall Carpet, Window(s) - Picture
- Level: Basement
Kitchen
- Features: Flooring - Hardwood, Countertops - Stone/Granite/Solid, Open Floorplan, Remodeled, Stainless Steel Appliances, Peninsula, Lighting - Overhead
- Level: First
Living room
- Features: Flooring - Hardwood, Window(s) - Picture, Open Floorplan
- Level: First
Office
- Level: Basement
Heating
- Baseboard, Oil
Cooling
- Central Air
Appliances
- Laundry: In Basement, Electric Dryer Hookup, Washer Hookup
Features
- Ceiling Fan(s), Lighting - Overhead, Home Office, Sun Room
- Flooring: Tile, Carpet, Hardwood, Flooring - Wall to Wall Carpet
- Doors: Storm Door(s)
- Windows: Storm Window(s)
- Basement: Full,Partially Finished,Walk-Out Access,Interior Entry,Garage Access
- Number of fireplaces: 2
- Fireplace features: Family Room, Living Room
Interior area
- Total structure area: 2,068
- Total interior livable area: 2,068 sqft
Property
Parking
- Total spaces: 6
- Parking features: Attached, Under, Garage Door Opener, Workshop in Garage, Paved Drive, Off Street, Driveway, Paved
- Attached garage spaces: 2
- Uncovered spaces: 4
Accessibility
- Accessibility features: No
Features
- Patio & porch: Porch - Enclosed, Deck - Composite, Patio
- Exterior features: Porch - Enclosed, Deck - Composite, Patio, Rain Gutters, Storage
Lot
- Size: 0.50 Acres
- Features: Level
Details
- Foundation area: 0
- Parcel number: M:0080 B:0000 L:0033,115815
- Zoning: RT
Construction
Type & style
- Home type: SingleFamily
- Architectural style: Split Entry
- Property subtype: Single Family Residence
Materials
- Frame
- Foundation: Concrete Perimeter
- Roof: Shingle
Condition
- Year built: 1965
Utilities & green energy
- Electric: Circuit Breakers
- Sewer: Public Sewer
- Water: Public
- Utilities for property: for Electric Range, for Electric Oven, for Electric Dryer, Washer Hookup
Green energy
- Energy efficient items: Thermostat
Community & neighborhood
Community
- Community features: Shopping, Walk/Jog Trails, Bike Path, Highway Access, House of Worship, Public School, Sidewalks
Location
- Region: Medfield
Other
Other facts
- Road surface type: Paved
Price history
| Date | Event | Price |
|---|---|---|
| 12/3/2024 | Sold | $984,000+9.5%$476/sqft |
Source: MLS PIN #73302164 Report a problem | ||
| 10/22/2024 | Contingent | $899,000$435/sqft |
Source: MLS PIN #73302164 Report a problem | ||
| 10/15/2024 | Listed for sale | $899,000+77.3%$435/sqft |
Source: MLS PIN #73302164 Report a problem | ||
| 4/25/2017 | Sold | $507,000-0.6%$245/sqft |
Source: Public Record Report a problem | ||
| 2/16/2017 | Pending sale | $510,000$247/sqft |
Source: RE/MAX ONE CALL REALTY #72111979 Report a problem | ||
Public tax history
| Year | Property taxes | Tax assessment |
|---|---|---|
| 2025 | $10,912 +4.7% | $790,700 +11.1% |
| 2024 | $10,419 +1.4% | $711,700 +6.8% |
| 2023 | $10,279 +1.2% | $666,200 +14.3% |
Find assessor info on the county website
Neighborhood: 02052
Nearby schools
GreatSchools rating
- NAMemorial SchoolGrades: PK-1Distance: 1.5 mi
- 7/10Thomas Blake Middle SchoolGrades: 6-8Distance: 2.5 mi
- 10/10Medfield Senior High SchoolGrades: 9-12Distance: 2.5 mi
Schools provided by the listing agent
- Elementary: Wheelock
- Middle: Blake
- High: Medfield
Source: MLS PIN. This data may not be complete. We recommend contacting the local school district to confirm school assignments for this home.
Get a cash offer in 3 minutes
Find out how much your home could sell for in as little as 3 minutes with a no-obligation cash offer.
Estimated market value
$1,003,000


