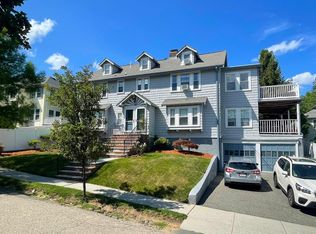Sold for $1,450,000
$1,450,000
15 Sunnybank Rd, Watertown, MA 02472
5beds
4,016sqft
MultiFamily
Built in 1925
-- sqft lot
$1,488,900 Zestimate®
$361/sqft
$3,238 Estimated rent
Home value
$1,488,900
$1.37M - $1.62M
$3,238/mo
Zestimate® history
Loading...
Owner options
Explore your selling options
What's special
Beautiful 2-family, 1925. Tree-lined residential cul-de-sac next to Oakley Country Club, East Watertown, close to public transportation. Easy commute to Cambridge, Boston, Brookline, Newton. Superb exposures & sunny interiors. Excellent layouts, large 3-exposure family rooms, large living, & paneled dining rooms. Maple & oak floors. Custom-inlaid detail in some floors. Replacement windows. Crown molding. Extensive updated electrical wiring & plumbing. Rebuilt oversized private porches. Wide awning on upper porch. Master unit's kitchen: stainless steel appliances: 2-drawer Fisher & Paykel DW, Jennair gas stove. Master suite: 3-exposure bedroom, beautiful granite & marble bath, oversized shower, hotel glass enclosure, jacuzzi tub. Structured cabling. Russound distributed music system. Large fenced garden. LL: Sep. entr. home offices, full bath, workshop, locked storage. 2-car heated garage plus 2 off-street parking spaces. Rare, unusually well maintained offering. Offers due Tuesday 12pm
Facts & features
Interior
Bedrooms & bathrooms
- Bedrooms: 5
- Bathrooms: 4
- Full bathrooms: 4
Heating
- Other, Gas
Features
- Basement: Unfinished
- Has fireplace: Yes
Interior area
- Total interior livable area: 4,016 sqft
Property
Parking
- Parking features: Garage - Attached
Features
- Exterior features: Wood
Lot
- Size: 4,791 sqft
Details
- Parcel number: WATEM1128B0003L0021
Construction
Type & style
- Home type: MultiFamily
Materials
- Frame
- Roof: Asphalt
Condition
- Year built: 1925
Community & neighborhood
Location
- Region: Watertown
Other
Other facts
- Amenities: Public Transportation, Shopping, Golf Course, Medical Facility, Highway Access, House Of Worship, Private School, Public School
- Basement Feature: Full, Concrete Floor, Interior Access, Walk Out, Finished
- Construction: Frame
- Electric Feature: Circuit Breakers
- Hot Water: Natural Gas, Tank
- Lot Description: Paved Drive, Fenced/Enclosed, Level, Other (see Remarks)
- Road Type: Public, Paved, Publicly Maint., Sidewalk, Cul-De-Sac
- Roof Material: Asphalt/Fiberglass Shingles
- Energy Features: Insulated Windows, Storm Doors
- Flooring: Tile, Hardwood
- Mf Type: 2 Family - 2 Units Up/Down
- Exterior Features: Deck, Garden Area, City View(s), Fenced Yard
- Rms Dscrp 1: Family Room
- Utility Connections: For Gas Range
- Foundation: Concrete Block
- Exterior: Shingles
Price history
| Date | Event | Price |
|---|---|---|
| 9/16/2024 | Sold | $1,450,000+25%$361/sqft |
Source: Public Record Report a problem | ||
| 8/15/2018 | Sold | $1,160,000+5.5%$289/sqft |
Source: Public Record Report a problem | ||
| 6/20/2018 | Pending sale | $1,100,000$274/sqft |
Source: Compass #72345498 Report a problem | ||
| 6/13/2018 | Listed for sale | $1,100,000+69.2%$274/sqft |
Source: Compass #72345498 Report a problem | ||
| 11/20/2002 | Sold | $650,000$162/sqft |
Source: Public Record Report a problem | ||
Public tax history
| Year | Property taxes | Tax assessment |
|---|---|---|
| 2025 | $14,639 +8% | $1,253,300 +8.2% |
| 2024 | $13,558 -9.7% | $1,158,800 +4.8% |
| 2023 | $15,015 +6.7% | $1,105,700 +4.1% |
Find assessor info on the county website
Neighborhood: 02472
Nearby schools
GreatSchools rating
- 8/10Hosmer Elementary SchoolGrades: PK-5Distance: 0.3 mi
- 7/10Watertown Middle SchoolGrades: 6-8Distance: 1.3 mi
- 5/10Watertown High SchoolGrades: 9-12Distance: 0.7 mi
Get a cash offer in 3 minutes
Find out how much your home could sell for in as little as 3 minutes with a no-obligation cash offer.
Estimated market value$1,488,900
Get a cash offer in 3 minutes
Find out how much your home could sell for in as little as 3 minutes with a no-obligation cash offer.
Estimated market value
$1,488,900
