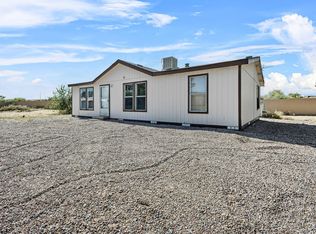Sold on 02/07/25
Price Unknown
15 Sunset Rd, Belen, NM 87002
4beds
3,033sqft
Single Family Residence
Built in 1995
1.55 Acres Lot
$566,100 Zestimate®
$--/sqft
$2,767 Estimated rent
Home value
$566,100
$509,000 - $628,000
$2,767/mo
Zestimate® history
Loading...
Owner options
Explore your selling options
What's special
Welcome to this stunning luxury country estate, perfectly situated on 1.55 acres of serene landscape. This exquisite home boasts exceptional craftsmanship and thoughtful design, combining rustic charm with modern luxury.As you step inside, you are greeted by a spacious and open layout, featuring a gourmet kitchen with a large island, breakfast nook, and formal dining area--perfect for hosting gatherings. Enjoy ample storage with two pantries for your convenience.Enjoy your downstairs office equipped with built-in shelves, and a desk.Each bedroom offers comfort and convenience, with walk-in closets and ceiling fans throughout. The extra bedrooms share a beautifully designed Jack and Jill bath, while the master suite invites relaxation with a luxurious Jacuzzi tub
Zillow last checked: 8 hours ago
Listing updated: November 05, 2025 at 08:47am
Listed by:
Jess Sanchez 505-450-9759,
Real Broker, LLC
Bought with:
Taylor V. Matsu, REC20220031
45 Realty
Source: SWMLS,MLS#: 1071854
Facts & features
Interior
Bedrooms & bathrooms
- Bedrooms: 4
- Bathrooms: 4
- Full bathrooms: 3
- 1/2 bathrooms: 1
Primary bedroom
- Level: Main
- Area: 273.8
- Dimensions: 18.5 x 14.8
Bedroom 2
- Level: Main
- Area: 166.11
- Dimensions: 11.3 x 14.7
Bedroom 3
- Level: Main
- Area: 140.48
- Dimensions: 11.6 x 12.11
Bedroom 4
- Level: Main
- Area: 201.6
- Dimensions: 11.2 x 18
Dining room
- Level: Lower
- Area: 152.61
- Dimensions: 10.1 x 15.11
Kitchen
- Level: Main
- Area: 194.58
- Dimensions: 13.8 x 14.1
Living room
- Level: Main
- Area: 392.7
- Dimensions: 21 x 18.7
Office
- Level: Lower
- Area: 148.35
- Dimensions: 11.5 x 12.9
Heating
- Natural Gas, Radiant
Cooling
- Evaporative Cooling
Appliances
- Included: Dishwasher, Free-Standing Electric Range, Microwave
- Laundry: Gas Dryer Hookup, Washer Hookup, Dryer Hookup, ElectricDryer Hookup
Features
- Breakfast Area, Ceiling Fan(s), Separate/Formal Dining Room, Dual Sinks, Home Office, Jack and Jill Bath, Pantry, Walk-In Closet(s)
- Flooring: Carpet, Wood
- Windows: Double Pane Windows, Insulated Windows, Wood Frames
- Has basement: No
- Number of fireplaces: 1
- Fireplace features: Pellet Stove
Interior area
- Total structure area: 3,033
- Total interior livable area: 3,033 sqft
Property
Parking
- Total spaces: 3
- Parking features: Attached, Garage
- Attached garage spaces: 3
Accessibility
- Accessibility features: None
Features
- Levels: Two
- Stories: 2
- Exterior features: Fence, Sprinkler/Irrigation
- Fencing: Front Yard
Lot
- Size: 1.55 Acres
- Features: Lawn, Sprinklers Automatic, Sprinkler System
Details
- Additional structures: Workshop
- Parcel number: N/A
- Zoning description: R-1
- Horses can be raised: Yes
Construction
Type & style
- Home type: SingleFamily
- Architectural style: Custom
- Property subtype: Single Family Residence
Materials
- Synthetic Stucco
- Roof: Metal,Pitched
Condition
- Resale
- New construction: No
- Year built: 1995
Utilities & green energy
- Sewer: Septic Tank
- Water: Private, Well
- Utilities for property: Natural Gas Connected
Green energy
- Energy generation: None
Community & neighborhood
Security
- Security features: Smoke Detector(s)
Location
- Region: Belen
Other
Other facts
- Listing terms: Cash,Conventional,FHA,VA Loan
Price history
| Date | Event | Price |
|---|---|---|
| 2/7/2025 | Sold | -- |
Source: | ||
| 12/17/2024 | Pending sale | $625,000$206/sqft |
Source: | ||
| 10/3/2024 | Listed for sale | $625,000$206/sqft |
Source: | ||
Public tax history
Tax history is unavailable.
Neighborhood: 87002
Nearby schools
GreatSchools rating
- NAJaramillo Elementary SchoolGrades: PK-3Distance: 2 mi
- 7/10Belen Middle SchoolGrades: 7-8Distance: 2.7 mi
- 5/10Belen High SchoolGrades: 9-12Distance: 2.5 mi
Sell for more on Zillow
Get a free Zillow Showcase℠ listing and you could sell for .
$566,100
2% more+ $11,322
With Zillow Showcase(estimated)
$577,422