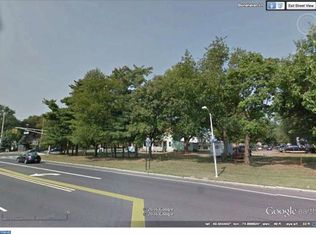Sold for $220,000 on 10/06/25
$220,000
15 Sunset Rd, Willingboro, NJ 08046
4beds
1,624sqft
Single Family Residence
Built in 1958
6,500 Square Feet Lot
$265,600 Zestimate®
$135/sqft
$3,055 Estimated rent
Home value
$265,600
$252,000 - $279,000
$3,055/mo
Zestimate® history
Loading...
Owner options
Explore your selling options
What's special
Attention investors!!!! Spacious 4 bedroom, 2 full bath Cape with garage in the Somerset section of Willingboro, NJ. Although this estate sale home needs some TLC its still very livable and the finished product will be well worth the effort! The first floor has a huge 17 x 15 living room, kitchen with breakfast room/dining area, 2 bedrooms, a full bath and a utility closet. Upstairs are 2 generous bedrooms and a full bath. Outside there's a full size one car garage and spacious driveway with room for 4 vehicles. Upgrades include a newer roof and sewer line replacement. Please note that this home is being offered for sale AS-IS(Seller will not make any repairs and Buyer is responsible for obtaining a Willingboro Twp. resale inspection including any required certifications or lender required repairs).
Zillow last checked: 8 hours ago
Listing updated: October 10, 2025 at 01:39am
Listed by:
Chris Seiler 609-560-0283,
RE/MAX World Class Realty
Bought with:
Christina P Sorhaindo, 1327862
Weichert Realtors - Moorestown
Source: Bright MLS,MLS#: NJBL2089874
Facts & features
Interior
Bedrooms & bathrooms
- Bedrooms: 4
- Bathrooms: 2
- Full bathrooms: 2
- Main level bathrooms: 1
- Main level bedrooms: 2
Primary bedroom
- Level: Main
- Area: 144 Square Feet
- Dimensions: 12 x 12
Bedroom 2
- Level: Main
- Area: 99 Square Feet
- Dimensions: 11 x 9
Bedroom 3
- Level: Upper
- Area: 238 Square Feet
- Dimensions: 17 x 14
Bedroom 4
- Level: Upper
- Area: 170 Square Feet
- Dimensions: 17 x 10
Breakfast room
- Level: Main
- Area: 90 Square Feet
- Dimensions: 10 x 9
Other
- Level: Main
Other
- Level: Upper
Kitchen
- Level: Main
- Area: 90 Square Feet
- Dimensions: 10 x 9
Living room
- Level: Main
- Area: 255 Square Feet
- Dimensions: 17 x 15
Heating
- Hot Water, Natural Gas
Cooling
- Window Unit(s), Electric
Appliances
- Included: Gas Water Heater
Features
- Has basement: No
- Has fireplace: No
Interior area
- Total structure area: 1,624
- Total interior livable area: 1,624 sqft
- Finished area above ground: 1,624
- Finished area below ground: 0
Property
Parking
- Total spaces: 4
- Parking features: Garage Faces Front, Attached, Driveway
- Attached garage spaces: 1
- Uncovered spaces: 3
Accessibility
- Accessibility features: None
Features
- Levels: One and One Half
- Stories: 1
- Pool features: None
Lot
- Size: 6,500 sqft
- Dimensions: 65.00 x 100.00
Details
- Additional structures: Above Grade, Below Grade
- Parcel number: 380011700002
- Zoning: R
- Special conditions: Standard
Construction
Type & style
- Home type: SingleFamily
- Architectural style: Cape Cod
- Property subtype: Single Family Residence
Materials
- Frame
- Foundation: Slab
Condition
- New construction: No
- Year built: 1958
Utilities & green energy
- Sewer: Public Sewer
- Water: Public
Community & neighborhood
Location
- Region: Willingboro
- Subdivision: Somerset
- Municipality: WILLINGBORO TWP
Other
Other facts
- Listing agreement: Exclusive Agency
- Ownership: Fee Simple
Price history
| Date | Event | Price |
|---|---|---|
| 10/6/2025 | Sold | $220,000-15.4%$135/sqft |
Source: | ||
| 7/9/2025 | Pending sale | $259,900$160/sqft |
Source: | ||
| 7/6/2025 | Listed for sale | $259,900$160/sqft |
Source: | ||
| 7/2/2025 | Pending sale | $259,900$160/sqft |
Source: | ||
| 6/27/2025 | Listed for sale | $259,900$160/sqft |
Source: | ||
Public tax history
| Year | Property taxes | Tax assessment |
|---|---|---|
| 2025 | $5,452 +0.7% | $126,300 |
| 2024 | $5,412 | $126,300 |
| 2023 | -- | $126,300 |
Find assessor info on the county website
Neighborhood: 08046
Nearby schools
GreatSchools rating
- NAEcdc at J.C.STUARTGrades: PK-KDistance: 0.2 mi
- 3/10Memorial Middle SchoolGrades: 5-8Distance: 2.1 mi
- 1/10Willingboro High SchoolGrades: 9-12Distance: 2.4 mi
Schools provided by the listing agent
- District: Willingboro Township Public Schools
Source: Bright MLS. This data may not be complete. We recommend contacting the local school district to confirm school assignments for this home.

Get pre-qualified for a loan
At Zillow Home Loans, we can pre-qualify you in as little as 5 minutes with no impact to your credit score.An equal housing lender. NMLS #10287.
Sell for more on Zillow
Get a free Zillow Showcase℠ listing and you could sell for .
$265,600
2% more+ $5,312
With Zillow Showcase(estimated)
$270,912