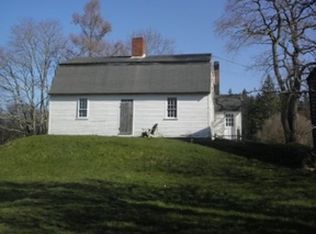Closed
$517,000
15 Sunshine Road, Deer Isle, ME 04627
2beds
1,488sqft
Single Family Residence
Built in 1998
1.27 Acres Lot
$533,700 Zestimate®
$347/sqft
$2,003 Estimated rent
Home value
$533,700
$496,000 - $576,000
$2,003/mo
Zestimate® history
Loading...
Owner options
Explore your selling options
What's special
15 Sunshine Road in Deer Isle is a perfectly sized
house of about 1,500 square feet with beautiful
water views of Long Cove. It has single floor living
for two bedrooms, an open concept living/dining
room and kitchen, lots of storage areas, and an
attached two-car garage. There is ample room to
add additional living space by finishing the basement or the large attic areas above the garage. The property is located next to Mariner's Park with easy access to the waterfront. On the first floor is the living room/dining area with a sliding door opening to a covered porch, the kitchen, two bedrooms, one full bath and one half bath. It has a large walk-in closet, additional closets, and lots of storage areas in the
basement and attic. The basement level is semi finished with a laundry room and walkout door to a patio deck. The living room is filled with light and views looking over a small meadow with apple trees, to the water beyond. A small Jotul wood stove in the living room area provides supplemental heat. Firewood storage is built into the attached garage just off the kitchen. A whole house generator ensures backup power when needed. This is a delightful small year round house - ideal too as a vacation or retirement house. Shown by appointment only.
Zillow last checked: 8 hours ago
Listing updated: January 16, 2025 at 07:09pm
Listed by:
Legacy Properties Sotheby's International Realty
Bought with:
The Island Agency
Source: Maine Listings,MLS#: 1584408
Facts & features
Interior
Bedrooms & bathrooms
- Bedrooms: 2
- Bathrooms: 2
- Full bathrooms: 1
- 1/2 bathrooms: 1
Primary bedroom
- Features: Half Bath
- Level: First
Bedroom 1
- Level: First
Dining room
- Features: Informal
- Level: First
Kitchen
- Features: Skylight
- Level: First
Laundry
- Features: Utility Sink
- Level: Basement
Living room
- Features: Heat Stove
- Level: First
Heating
- Baseboard, Hot Water
Cooling
- None
Appliances
- Included: Dishwasher, Dryer, Microwave, Gas Range, Refrigerator, Washer
- Laundry: Sink
Features
- 1st Floor Bedroom, 1st Floor Primary Bedroom w/Bath, Walk-In Closet(s)
- Flooring: Vinyl, Wood
- Basement: Interior Entry,Daylight,Full,Unfinished
- Has fireplace: No
Interior area
- Total structure area: 1,488
- Total interior livable area: 1,488 sqft
- Finished area above ground: 1,488
- Finished area below ground: 0
Property
Parking
- Total spaces: 2
- Parking features: Paved, 1 - 4 Spaces, Storage
- Garage spaces: 2
Features
- Patio & porch: Patio, Porch
- Has view: Yes
- View description: Fields, Scenic
- Body of water: Long Cove
Lot
- Size: 1.27 Acres
- Features: Rural, Open Lot, Pasture, Rolling Slope
Details
- Parcel number: DEEEM006L06501
- Zoning: Residential
- Other equipment: Generator, Internet Access Available
Construction
Type & style
- Home type: SingleFamily
- Architectural style: Contemporary
- Property subtype: Single Family Residence
Materials
- Wood Frame, Clapboard
- Roof: Shingle
Condition
- Year built: 1998
Utilities & green energy
- Electric: Circuit Breakers
- Sewer: Private Sewer
- Water: Private, Well
Community & neighborhood
Security
- Security features: Air Radon Mitigation System
Location
- Region: Deer Isle
Other
Other facts
- Road surface type: Paved
Price history
| Date | Event | Price |
|---|---|---|
| 6/28/2024 | Sold | $517,000-5.1%$347/sqft |
Source: | ||
| 5/14/2024 | Pending sale | $545,000$366/sqft |
Source: | ||
| 4/25/2024 | Contingent | $545,000$366/sqft |
Source: | ||
| 4/10/2024 | Price change | $545,000-5.2%$366/sqft |
Source: | ||
| 3/18/2024 | Price change | $575,000+9.5%$386/sqft |
Source: | ||
Public tax history
| Year | Property taxes | Tax assessment |
|---|---|---|
| 2024 | $2,751 +6.9% | $318,400 |
| 2023 | $2,573 +3.1% | $318,400 -1.1% |
| 2022 | $2,495 +1.3% | $321,900 |
Find assessor info on the county website
Neighborhood: 04627
Nearby schools
GreatSchools rating
- 3/10Deer Isle-Stonington Elementary SchoolGrades: K-7Distance: 1.8 mi
- 3/10Deer Isle-Stonington High SchoolGrades: 8-12Distance: 1.8 mi
Get pre-qualified for a loan
At Zillow Home Loans, we can pre-qualify you in as little as 5 minutes with no impact to your credit score.An equal housing lender. NMLS #10287.
