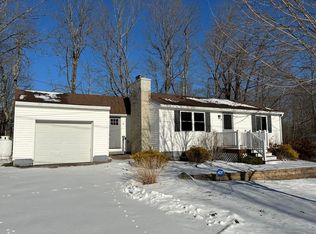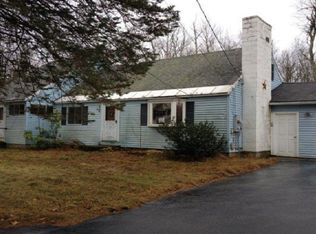Closed
Listed by:
Michele Boisvert,
East Key Realty Cell:603-490-6675
Bought with: Zaharias Real Estate
$425,000
15 Surry Park, Rindge, NH 03461
2beds
1,136sqft
Single Family Residence
Built in 2003
0.4 Acres Lot
$427,400 Zestimate®
$374/sqft
$2,196 Estimated rent
Home value
$427,400
$316,000 - $581,000
$2,196/mo
Zestimate® history
Loading...
Owner options
Explore your selling options
What's special
Welcome to this inviting split-level home nestled on a peaceful dead-end street in the center of Rindge Village. Set on a beautifully landscaped, level .40-acre lot, this property offers the perfect blend of privacy and convenience—just minutes from the town center and elementary school. Enjoy your morning coffee or evening gatherings on the spacious deck overlooking a lush yard, framed by a gorgeous rock wall and mature trees. A shed provides additional outdoor storage, and the attached 2-car garage offers ample space for vehicles, tools, and hobbies. Inside, you'll find a comfortable and efficient layout ideal for both everyday living and entertaining. The home currently features 3 bedrooms, though it has a 2-bedroom septic system. Whether you’re a first-time buyer, downsizing, or seeking a peaceful New Hampshire retreat, this property checks all the boxes. Don’t miss your chance to own a slice of tranquility in one of Rindge’s most desirable locations! Open House: Sunday, 6/15/25 from 12–2 PM
Zillow last checked: 8 hours ago
Listing updated: August 19, 2025 at 01:46am
Listed by:
Michele Boisvert,
East Key Realty Cell:603-490-6675
Bought with:
Craig Parker
Zaharias Real Estate
Source: PrimeMLS,MLS#: 5046388
Facts & features
Interior
Bedrooms & bathrooms
- Bedrooms: 2
- Bathrooms: 2
- Full bathrooms: 2
Heating
- Oil
Cooling
- None
Appliances
- Included: Dishwasher, Dryer, Refrigerator, Washer, Electric Stove
Features
- Flooring: Carpet, Laminate
- Basement: Insulated,Unfinished,Walkout,Walk-Out Access
Interior area
- Total structure area: 1,482
- Total interior livable area: 1,136 sqft
- Finished area above ground: 1,136
- Finished area below ground: 0
Property
Parking
- Total spaces: 2
- Parking features: Paved
- Garage spaces: 2
Features
- Levels: One,Split Level
- Stories: 1
- Exterior features: Deck, Shed
Lot
- Size: 0.40 Acres
- Features: Level
Details
- Parcel number: RINDM27L19U
- Zoning description: VILLAG
Construction
Type & style
- Home type: SingleFamily
- Property subtype: Single Family Residence
Materials
- Wood Frame, Vinyl Siding
- Foundation: Concrete
- Roof: Asphalt Shingle
Condition
- New construction: No
- Year built: 2003
Utilities & green energy
- Electric: 100 Amp Service, Circuit Breakers
- Sewer: 1000 Gallon, Septic Tank
- Utilities for property: Cable Available, Phone Available, Fiber Optic Internt Avail
Community & neighborhood
Location
- Region: Rindge
Other
Other facts
- Road surface type: Paved
Price history
| Date | Event | Price |
|---|---|---|
| 8/18/2025 | Sold | $425,000+2.4%$374/sqft |
Source: | ||
| 6/13/2025 | Listed for sale | $415,000+56.6%$365/sqft |
Source: | ||
| 11/30/2020 | Sold | $265,000$233/sqft |
Source: | ||
| 8/31/2020 | Listed for sale | $265,000+41%$233/sqft |
Source: eXp Realty/Concord #4825841 Report a problem | ||
| 2/2/2004 | Sold | $188,000$165/sqft |
Source: Public Record Report a problem | ||
Public tax history
| Year | Property taxes | Tax assessment |
|---|---|---|
| 2024 | $5,032 +1.1% | $198,800 |
| 2023 | $4,978 +8.4% | $198,800 -0.4% |
| 2022 | $4,594 +1.7% | $199,500 |
Find assessor info on the county website
Neighborhood: 03461
Nearby schools
GreatSchools rating
- 5/10Rindge Memorial SchoolGrades: PK-5Distance: 0.1 mi
- 4/10Jaffrey-Rindge Middle SchoolGrades: 6-8Distance: 4.4 mi
- 9/10Conant High SchoolGrades: 9-12Distance: 4.4 mi
Schools provided by the listing agent
- Elementary: Rindge Memorial School
- High: Conant High School
- District: Jaffrey-Rindge Coop Sch Dst
Source: PrimeMLS. This data may not be complete. We recommend contacting the local school district to confirm school assignments for this home.
Get pre-qualified for a loan
At Zillow Home Loans, we can pre-qualify you in as little as 5 minutes with no impact to your credit score.An equal housing lender. NMLS #10287.

