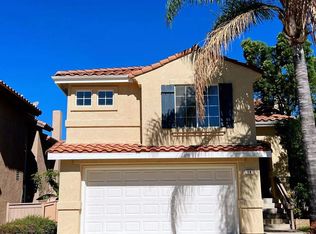Sold for $1,143,500
Listing Provided by:
Jonathan Minerick DRE #01523060 888-400-2513,
Homecoin.com
Bought with: 1st United Realty & Mortgage Inc.
$1,143,500
15 Tavella Pl, Foothill Ranch, CA 92610
3beds
1,985sqft
Single Family Residence
Built in 1995
3,484.8 Square Feet Lot
$1,155,200 Zestimate®
$576/sqft
$4,489 Estimated rent
Home value
$1,155,200
$1.06M - $1.25M
$4,489/mo
Zestimate® history
Loading...
Owner options
Explore your selling options
What's special
Possible 4th bedroom currently used as office; owned solar; whole house fan; water softener; tankless water heater, built-ins in family room and upstairs hall; shutters throughout; Brazilian Cherry floors upstairs and Italian Travertine downstairs; stainless appliances; granite counter; paver driveway and patio; private yard; within short distance to elementary school, library, shopping and dining; close to 241 access; motivated seller.
Zillow last checked: 8 hours ago
Listing updated: October 03, 2025 at 03:44pm
Listing Provided by:
Jonathan Minerick DRE #01523060 888-400-2513,
Homecoin.com
Bought with:
Khari Washington, DRE #01782194
1st United Realty & Mortgage Inc.
Source: CRMLS,MLS#: TR25147108 Originating MLS: California Regional MLS
Originating MLS: California Regional MLS
Facts & features
Interior
Bedrooms & bathrooms
- Bedrooms: 3
- Bathrooms: 3
- Full bathrooms: 2
- 1/2 bathrooms: 1
- Main level bathrooms: 3
- Main level bedrooms: 3
Primary bedroom
- Features: Primary Suite
Bedroom
- Features: All Bedrooms Up
Bathroom
- Features: Bathroom Exhaust Fan, Bathtub, Closet, Dual Sinks, Enclosed Toilet, Soaking Tub, Separate Shower, Tub Shower, Walk-In Shower
Family room
- Features: Separate Family Room
Kitchen
- Features: Granite Counters, Kitchen Island, Kitchen/Family Room Combo
Heating
- Combination, Central, Electric, Forced Air, Natural Gas, Solar
Cooling
- Central Air, Electric
Appliances
- Included: Built-In Range, Dishwasher, Gas Cooktop, Disposal, Microwave, Range Hood, Self Cleaning Oven, Water Softener, Tankless Water Heater, Water To Refrigerator, Dryer, Washer
- Laundry: Washer Hookup, Inside, Laundry Room
Features
- Built-in Features, Ceiling Fan(s), Crown Molding, Granite Counters, High Ceilings, Recessed Lighting, Two Story Ceilings, All Bedrooms Up, Attic, Primary Suite, Walk-In Closet(s)
- Flooring: Stone, Wood
- Doors: French Doors
- Windows: Double Pane Windows, Plantation Shutters, Screens, Shutters
- Has fireplace: Yes
- Fireplace features: Family Room, Gas
- Common walls with other units/homes: No Common Walls
Interior area
- Total interior livable area: 1,985 sqft
Property
Parking
- Total spaces: 2
- Parking features: Direct Access, Door-Single, Garage
- Attached garage spaces: 2
Features
- Levels: Two
- Stories: 2
- Entry location: Ground Level/No Steps
- Patio & porch: Brick, Covered
- Exterior features: Rain Gutters, Brick Driveway
- Pool features: None, Association
- Fencing: Good Condition,Wood
- Has view: Yes
- View description: None
Lot
- Size: 3,484 sqft
- Features: 0-1 Unit/Acre, Back Yard, Cul-De-Sac, Drip Irrigation/Bubblers, Front Yard, Sprinklers In Front, Lawn, Near Park, Sprinklers Timer, Sprinkler System
Details
- Parcel number: 60113116
- Special conditions: Standard
Construction
Type & style
- Home type: SingleFamily
- Architectural style: Traditional
- Property subtype: Single Family Residence
Materials
- Stucco
- Foundation: Slab
- Roof: Tile
Condition
- New construction: No
- Year built: 1995
Utilities & green energy
- Electric: Electricity - On Property, Photovoltaics on Grid, Photovoltaics Seller Owned
- Sewer: Public Sewer
- Water: Public
- Utilities for property: Cable Available, Electricity Available, Natural Gas Available, Natural Gas Connected, Other, Sewer Available, Sewer Connected, See Remarks, Water Available, Water Connected
Community & neighborhood
Security
- Security features: Security System, Carbon Monoxide Detector(s), Smoke Detector(s)
Community
- Community features: Biking, Curbs, Foothills, Preserve/Public Land, Street Lights, Sidewalks, Park
Location
- Region: Foothill Ranch
- Subdivision: Trieste (Ftr)
HOA & financial
HOA
- Has HOA: Yes
- HOA fee: $110 monthly
- Amenities included: Pool
- Association name: Foothill Ranch Maintenance
- Association phone: 949-448-6185
Other
Other facts
- Listing terms: Cash,Conventional
- Road surface type: Paved
Price history
| Date | Event | Price |
|---|---|---|
| 10/1/2025 | Sold | $1,143,500-4.7%$576/sqft |
Source: | ||
| 9/4/2025 | Pending sale | $1,199,999$605/sqft |
Source: | ||
| 8/2/2025 | Price change | $1,199,999-2%$605/sqft |
Source: | ||
| 7/17/2025 | Price change | $1,224,999-1.8%$617/sqft |
Source: | ||
| 7/2/2025 | Listed for sale | $1,248,000+72.4%$629/sqft |
Source: | ||
Public tax history
| Year | Property taxes | Tax assessment |
|---|---|---|
| 2025 | $8,820 +1.8% | $840,259 +2% |
| 2024 | $8,662 +2.4% | $823,784 +2% |
| 2023 | $8,459 +1.8% | $807,632 +2% |
Find assessor info on the county website
Neighborhood: 92610
Nearby schools
GreatSchools rating
- 7/10Foothill Ranch Elementary SchoolGrades: K-6Distance: 0.2 mi
- 7/10Rancho Santa Margarita Intermediate SchoolGrades: 7-8Distance: 4.9 mi
- 10/10Trabuco Hills High SchoolGrades: 9-12Distance: 2.1 mi
Get a cash offer in 3 minutes
Find out how much your home could sell for in as little as 3 minutes with a no-obligation cash offer.
Estimated market value
$1,155,200
