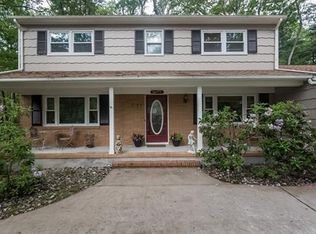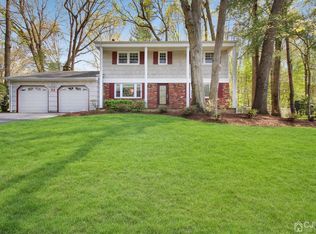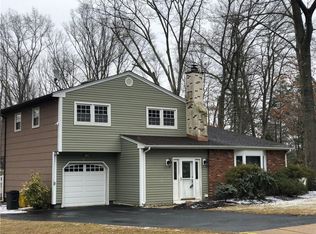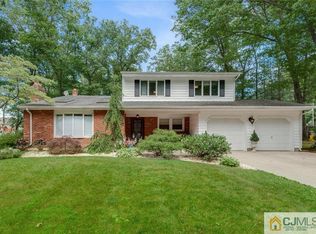Sold for $800,000 on 11/12/25
$800,000
15 Timber Rd, East Brunswick, NJ 08816
4beds
2,326sqft
Single Family Residence
Built in 1974
0.4 Acres Lot
$802,600 Zestimate®
$344/sqft
$4,199 Estimated rent
Home value
$802,600
$738,000 - $875,000
$4,199/mo
Zestimate® history
Loading...
Owner options
Explore your selling options
What's special
STUNNING custom Extended and Expanded home in the highly sought after East Brunswick neighborhood of Appletree, on a very private Corner lot backing to Green Acres is where you will find this Meticulously maintained, thoughtfully designed and tastefully upgraded 4 bedroom, 2.5 bath home boasting quality materials and workmanship throughout. The gourmet kitchen was expanded and features custom cabinetry, beautiful large format tile, granite counters and an oversized island with seating for 8. No other home has a kitchen that compares! Vaulted ceiling, stone fireplace and an abundance of natural light with high-end built-in furniture give this property an elevated look and feel that must be seen to be fully appreciated. Patio doors lead out to the deck, slate patio and park-like back yard that is mostly fenced and backs to land that can't be developed. The lower level includes and versatile guest bedroom that could make a great home office in addition to an inviting family room and convenient updated powder room. Upstairs, the primary suite includes a stylish en-suite bath, 2 additional spacious bedrooms and a tastefully updated/renovated main bath. Professional landscaping with irrigation, a partial finished basement with laundry and utility area provides space for a recreation, fitness and additional storage, too many wonderful features to list a must see property! Convenient location, close to NYC buses, Routes 18, 1, NJ Tpke, Downtown New Brunswick, Rutgers U, hospitals, shopping and dining all within the award-winning East Brunswick Blue Ribbon School District!
Zillow last checked: 8 hours ago
Listing updated: November 12, 2025 at 10:35pm
Listed by:
ROBERT H. WEINFELD,
COLDWELL BANKER REALTY 732-462-4242
Source: All Jersey MLS,MLS#: 2600485R
Facts & features
Interior
Bedrooms & bathrooms
- Bedrooms: 4
- Bathrooms: 3
- Full bathrooms: 2
- 1/2 bathrooms: 1
Primary bedroom
- Features: Full Bath
Dining room
- Features: Formal Dining Room
Kitchen
- Features: Granite/Corian Countertops, Kitchen Exhaust Fan, Kitchen Island, Pantry
Basement
- Area: 0
Heating
- Forced Air
Cooling
- Central Air, Ceiling Fan(s)
Appliances
- Included: Dishwasher, Dryer, Gas Range/Oven, Exhaust Fan, Refrigerator, Kitchen Exhaust Fan, Gas Water Heater
Features
- Blinds, Vaulted Ceiling(s), 1 Bedroom, Entrance Foyer, Bath Half, Family Room, Kitchen, Living Room, Dining Room, 3 Bedrooms, Bath Full, Bath Other
- Flooring: Carpet, Ceramic Tile, Wood
- Windows: Blinds
- Basement: Partial, Partially Finished, Storage Space, Interior Entry, Utility Room, Laundry Facilities
- Number of fireplaces: 1
- Fireplace features: Wood Burning
Interior area
- Total structure area: 2,326
- Total interior livable area: 2,326 sqft
Property
Parking
- Total spaces: 2
- Parking features: 2 Car Width, Asphalt, Garage, Attached, Built-In Garage, Garage Door Opener, Driveway
- Attached garage spaces: 2
- Has uncovered spaces: Yes
Accessibility
- Accessibility features: See Remarks
Features
- Levels: Three Or More, Multi/Split
- Stories: 2
- Patio & porch: Deck, Patio
- Exterior features: Deck, Patio
Lot
- Size: 0.40 Acres
- Dimensions: 139.00 x 124.00
- Features: Abuts Conservation Area, Corner Lot
Details
- Parcel number: 04000860400003
- Zoning: R3
Construction
Type & style
- Home type: SingleFamily
- Architectural style: Custom Home, Split Level
- Property subtype: Single Family Residence
Materials
- Roof: Asphalt
Condition
- Year built: 1974
Utilities & green energy
- Gas: Natural Gas
- Sewer: Public Sewer
- Water: Public
- Utilities for property: Underground Utilities
Community & neighborhood
Location
- Region: East Brunswick
Other
Other facts
- Ownership: Fee Simple
Price history
| Date | Event | Price |
|---|---|---|
| 11/12/2025 | Sold | $800,000+0.1%$344/sqft |
Source: | ||
| 9/30/2025 | Contingent | $798,900$343/sqft |
Source: | ||
| 9/12/2025 | Price change | $798,900-3.2%$343/sqft |
Source: | ||
| 7/11/2025 | Listed for sale | $825,000$355/sqft |
Source: | ||
Public tax history
| Year | Property taxes | Tax assessment |
|---|---|---|
| 2025 | $14,529 | $122,900 |
| 2024 | $14,529 +2.8% | $122,900 |
| 2023 | $14,136 +0.3% | $122,900 |
Find assessor info on the county website
Neighborhood: 08816
Nearby schools
GreatSchools rating
- 7/10Memorial Elementary SchoolGrades: PK-4Distance: 0.5 mi
- 5/10Churchill Junior High SchoolGrades: 7-9Distance: 2.1 mi
- 9/10East Brunswick High SchoolGrades: 10-12Distance: 0.7 mi
Get a cash offer in 3 minutes
Find out how much your home could sell for in as little as 3 minutes with a no-obligation cash offer.
Estimated market value
$802,600
Get a cash offer in 3 minutes
Find out how much your home could sell for in as little as 3 minutes with a no-obligation cash offer.
Estimated market value
$802,600



