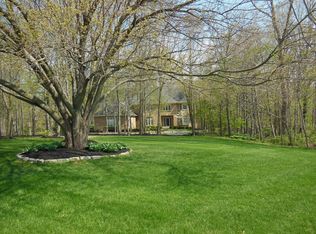Get that peaceful, easy feeling! 1.4 estate-like wooded acres in Forest Bay with no HOA! Gunite pool bathed in sunlight, so private. Stunning home, remodeled inside & out with BEST of everything. Main floor master has luxurious bath. Custom Amish kitchen is the heart of this home. Stunning great room has cathedral ceiling & stacked stone fireplace. 5 bedrooms/4.5 baths. Main floor office. Lower level family room, kitchenette, bedroom & bath, could be in-law quarters. 77' of lake frontage on Morse with deeded boat dock just steps away. Remodeled laundry room on main floor. Spacious walk-in attic, ready to be finished to your specifications. Extensive list of updates attached. Roof with architectural shingles. Hot tub stays. 1 year warranty.
This property is off market, which means it's not currently listed for sale or rent on Zillow. This may be different from what's available on other websites or public sources.
