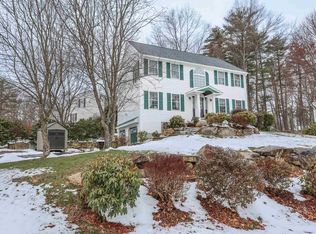Closed
Listed by:
Molleigh McGovern,
Keller Williams Realty-Metropolitan 603-232-8282
Bought with: BHHS Verani Upper Valley
$515,000
15 Trent Road, Hooksett, NH 03106
3beds
1,547sqft
Single Family Residence
Built in 1998
0.29 Acres Lot
$519,700 Zestimate®
$333/sqft
$3,074 Estimated rent
Home value
$519,700
$452,000 - $598,000
$3,074/mo
Zestimate® history
Loading...
Owner options
Explore your selling options
What's special
This METICULOUSLY maintained three bedroom, two bath home is now available! Nestled on a wood-lined lot in the highly sought after "Hamlet" neighborhood just minutes to shopping, schools, trails, and highways. Heading up the granite steps and through the front entryway you are greeted with a great mudroom space connecting directly to the spacious front-to-back living/dining room. With ample windows and a well thought out design the space feels warm, bright, cozy, and functional! The open-concept layout flows nicely to the eat-in kitchen where you'll find a large slider leading to the back deck and wooded yard making grilling and entertaining a breeze! The kitchen boasts oak cabinetry, granite countertops, all newer stainless steel appliances, as well as a large pantry closet! Also included on the first floor is a FULL bathroom that has been completely remodeled as well as a FIRST FLOOR BEDROOM (currently being used as an office) with a LARGE walk-in closet and direct access to the bathroom. Heading upstairs, you have a generously sized landing leading to two more LARGE bedrooms with ample closet space (huge walk-in closet found in the primary bedroom) as well as a spacious second FULL bathroom. The lower level includes a laundry area, plenty of storage space, and a full walk-out to the automatic TWO CAR garage. Public Water, Public Sewer, Natural Gas, and too many updates to list.. makes this one you don't want to miss! Public OPEN HOUSE Saturday, 9/27 2:30-4:00
Zillow last checked: 8 hours ago
Listing updated: December 05, 2025 at 06:04am
Listed by:
Molleigh McGovern,
Keller Williams Realty-Metropolitan 603-232-8282
Bought with:
Kevin Morris
BHHS Verani Upper Valley
Source: PrimeMLS,MLS#: 5060857
Facts & features
Interior
Bedrooms & bathrooms
- Bedrooms: 3
- Bathrooms: 2
- Full bathrooms: 2
Heating
- Natural Gas, Baseboard, Hot Water, Zoned
Cooling
- None
Appliances
- Included: Dishwasher, Dryer, Microwave, Gas Range, Refrigerator, Washer, Water Heater off Boiler, Tank Water Heater
Features
- Ceiling Fan(s), Dining Area, Kitchen Island, Kitchen/Dining, Living/Dining, Primary BR w/ BA, Natural Light, Indoor Storage, Walk-In Closet(s), Walk-in Pantry
- Flooring: Carpet, Laminate, Vinyl
- Windows: Blinds
- Basement: Concrete,Concrete Floor,Daylight,Full,Interior Stairs,Storage Space,Unfinished,Walkout,Interior Access,Exterior Entry,Walk-Out Access
Interior area
- Total structure area: 1,883
- Total interior livable area: 1,547 sqft
- Finished area above ground: 1,547
- Finished area below ground: 0
Property
Parking
- Total spaces: 2
- Parking features: Paved, Auto Open, Driveway, Garage, On Street
- Garage spaces: 2
- Has uncovered spaces: Yes
Accessibility
- Accessibility features: 1st Floor Bedroom, 1st Floor Full Bathroom
Features
- Levels: Two
- Stories: 2
- Patio & porch: Porch
- Exterior features: Deck, Garden, Natural Shade
Lot
- Size: 0.29 Acres
- Features: Landscaped, Subdivided, Wooded, Near Paths, Near Shopping, Neighborhood, Near Public Transit
Details
- Parcel number: HOOKM14B14L25
- Zoning description: MDR
- Other equipment: Radon Mitigation
Construction
Type & style
- Home type: SingleFamily
- Architectural style: Cape,Saltbox
- Property subtype: Single Family Residence
Materials
- Wood Frame, Vinyl Siding
- Foundation: Concrete
- Roof: Architectural Shingle
Condition
- New construction: No
- Year built: 1998
Utilities & green energy
- Electric: Circuit Breakers
- Sewer: Public Sewer
- Utilities for property: Underground Utilities
Community & neighborhood
Security
- Security features: Smoke Detector(s)
Location
- Region: Hooksett
Other
Other facts
- Road surface type: Paved
Price history
| Date | Event | Price |
|---|---|---|
| 11/10/2025 | Sold | $515,000$333/sqft |
Source: | ||
| 9/25/2025 | Price change | $515,000-1.9%$333/sqft |
Source: | ||
| 9/11/2025 | Listed for sale | $525,000+118.8%$339/sqft |
Source: | ||
| 5/18/2015 | Sold | $240,000+0%$155/sqft |
Source: Public Record Report a problem | ||
| 3/23/2015 | Listed for sale | $239,900+65.6%$155/sqft |
Source: BHHS Verani Bedford #4408437 Report a problem | ||
Public tax history
| Year | Property taxes | Tax assessment |
|---|---|---|
| 2024 | $7,484 +6.1% | $441,300 |
| 2023 | $7,052 +12% | $441,300 +68.5% |
| 2022 | $6,299 +6.9% | $261,900 |
Find assessor info on the county website
Neighborhood: 03106
Nearby schools
GreatSchools rating
- 7/10Hooksett Memorial SchoolGrades: 3-5Distance: 0.6 mi
- 7/10David R. Cawley Middle SchoolGrades: 6-8Distance: 2.1 mi
- NAFred C. Underhill SchoolGrades: PK-2Distance: 2.1 mi
Schools provided by the listing agent
- Elementary: Hooksett Memorial School
- Middle: David R. Cawley Middle Sch
- District: Hooksett School District
Source: PrimeMLS. This data may not be complete. We recommend contacting the local school district to confirm school assignments for this home.
Get pre-qualified for a loan
At Zillow Home Loans, we can pre-qualify you in as little as 5 minutes with no impact to your credit score.An equal housing lender. NMLS #10287.
