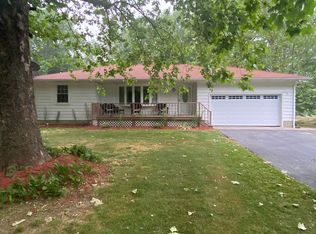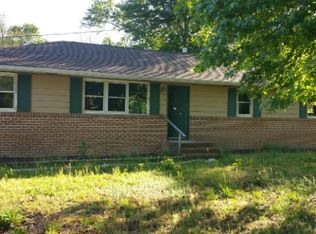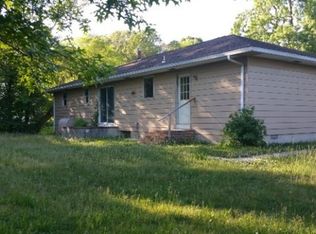Welcome to this secluded 3 bedroom home sitting on half of an acre in Southern New Jersey. Walk in the front door to the cozy family room that leads you right into the remodeled kitchen. The 3 bedrooms are are of good size. This full basement will be your new favorite place to entertain if you were to finish it. The backyard has tons of potential to put in a beautiful patio and play area that is perfect for any family with kids. Located on a quiet street in Pennsville right next to the ballpark means you will be in the Penn Beach school District. The home has has a 2 car garage, newly remodeled kitchen, appliances only 1 year old, newly remodeled bathroom, brand new heater and A/C, brand new water heater, new basement windows, septic is 10 years old. Book your showings today!!
This property is off market, which means it's not currently listed for sale or rent on Zillow. This may be different from what's available on other websites or public sources.


