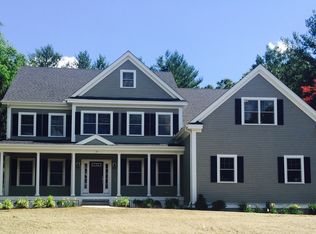Sold for $3,820,000
$3,820,000
15 Tyler Rd, Lexington, MA 02420
6beds
7,739sqft
Single Family Residence
Built in 2024
0.69 Acres Lot
$3,777,600 Zestimate®
$494/sqft
$7,460 Estimated rent
Home value
$3,777,600
$3.51M - $4.08M
$7,460/mo
Zestimate® history
Loading...
Owner options
Explore your selling options
What's special
With its prime location, contemporary design, and an array of thoughtful upgrades, this property offers a lifestyle of comfort and sophistication. You'll be greeted by a beautifully landscaped front yard, setting the tone for what awaits inside. Step through the elegant front door, and you'll be immediately captivated by the bright and spacious interior with a stunning spiral staircase. The open-concept living spaces are flooded with natural light, with floor-to-ceiling windows. The gourmet kitchen is a chef's dream, boasting top-of-the-line stainless steel appliances, quartz countertops, and ample cabinet space. It seamlessly flows into the inviting family room with a magnificent fireplace wall - perfect for gatherings with loved ones. The formal dining room provides additional space for entertaining. Upstairs, the master suite is a true sanctuary, featuring a spa-like ensuite bathroom with a soaking tub and a fire-placed sitting room. Outside, the backyard, a private oasis.
Zillow last checked: 8 hours ago
Listing updated: August 15, 2025 at 12:44pm
Listed by:
Beth Sager Group 617-797-1422,
Keller Williams Realty Boston Northwest 781-862-2800
Bought with:
Ning Sun
United Real Estate, LLC
Source: MLS PIN,MLS#: 73371175
Facts & features
Interior
Bedrooms & bathrooms
- Bedrooms: 6
- Bathrooms: 7
- Full bathrooms: 6
- 1/2 bathrooms: 1
- Main level bathrooms: 1
- Main level bedrooms: 1
Primary bedroom
- Features: Bathroom - Full, Walk-In Closet(s), Flooring - Hardwood
- Level: Second
- Area: 570
- Dimensions: 19 x 30
Bedroom 2
- Features: Bathroom - Full, Flooring - Hardwood
- Level: Second
- Area: 180
- Dimensions: 15 x 12
Bedroom 3
- Features: Bathroom - Full, Flooring - Hardwood
- Level: Second
- Area: 273
- Dimensions: 13 x 21
Bedroom 4
- Features: Bathroom - Full, Flooring - Hardwood
- Level: Second
- Area: 266
- Dimensions: 19 x 14
Bedroom 5
- Features: Bathroom - Full, Flooring - Hardwood
- Level: Main,First
- Area: 330
- Dimensions: 15 x 22
Primary bathroom
- Features: Yes
Bathroom 1
- Features: Bathroom - Half
- Level: Main,First
Bathroom 2
- Features: Bathroom - Full
- Level: Second
Bathroom 3
- Features: Bathroom - Full
- Level: Second
Dining room
- Features: Flooring - Hardwood
- Level: Main,First
- Area: 456
- Dimensions: 19 x 24
Family room
- Features: Flooring - Hardwood
- Level: Main,First
- Area: 504
- Dimensions: 24 x 21
Kitchen
- Features: Flooring - Hardwood, Pantry, Kitchen Island
- Level: Main,First
- Area: 529
- Dimensions: 23 x 23
Living room
- Features: Flooring - Hardwood
- Level: Main,First
- Area: 195
- Dimensions: 13 x 15
Heating
- Forced Air, Propane
Cooling
- Central Air
Appliances
- Included: Range, Dishwasher, Microwave, Refrigerator
- Laundry: Second Floor
Features
- Media Room, Bedroom, Exercise Room, Play Room
- Flooring: Flooring - Wall to Wall Carpet, Flooring - Vinyl
- Basement: Full,Finished
- Number of fireplaces: 2
Interior area
- Total structure area: 7,739
- Total interior livable area: 7,739 sqft
- Finished area above ground: 5,320
- Finished area below ground: 2,419
Property
Parking
- Total spaces: 7
- Parking features: Attached, Paved Drive, Off Street
- Attached garage spaces: 3
- Uncovered spaces: 4
Features
- Patio & porch: Deck
- Exterior features: Deck
Lot
- Size: 0.69 Acres
Details
- Parcel number: 552648
- Zoning: RO
Construction
Type & style
- Home type: SingleFamily
- Architectural style: Contemporary
- Property subtype: Single Family Residence
Materials
- Foundation: Concrete Perimeter
Condition
- Year built: 2024
Utilities & green energy
- Sewer: Public Sewer
- Water: Public
Community & neighborhood
Location
- Region: Lexington
Price history
| Date | Event | Price |
|---|---|---|
| 8/15/2025 | Sold | $3,820,000-13.1%$494/sqft |
Source: MLS PIN #73371175 Report a problem | ||
| 5/7/2025 | Listed for sale | $4,395,000-4.5%$568/sqft |
Source: MLS PIN #73371175 Report a problem | ||
| 5/7/2025 | Listing removed | $4,600,000$594/sqft |
Source: MLS PIN #73337725 Report a problem | ||
| 2/24/2025 | Listed for sale | $4,600,000-3.2%$594/sqft |
Source: MLS PIN #73337725 Report a problem | ||
| 3/29/2024 | Listing removed | $4,750,000+233.3%$614/sqft |
Source: MLS PIN #73166556 Report a problem | ||
Public tax history
| Year | Property taxes | Tax assessment |
|---|---|---|
| 2025 | $13,942 -2% | $1,140,000 -1.8% |
| 2024 | $14,222 +4.4% | $1,161,000 +10.8% |
| 2023 | $13,624 +6.7% | $1,048,000 +13.3% |
Find assessor info on the county website
Neighborhood: 02420
Nearby schools
GreatSchools rating
- 9/10Harrington Elementary SchoolGrades: K-5Distance: 0.2 mi
- 9/10Jonas Clarke Middle SchoolGrades: 6-8Distance: 2.2 mi
- 10/10Lexington High SchoolGrades: 9-12Distance: 2 mi
Schools provided by the listing agent
- Elementary: Harrington
- Middle: Clarke
- High: Lexington High
Source: MLS PIN. This data may not be complete. We recommend contacting the local school district to confirm school assignments for this home.
Get a cash offer in 3 minutes
Find out how much your home could sell for in as little as 3 minutes with a no-obligation cash offer.
Estimated market value
$3,777,600
