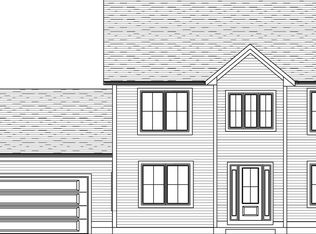Closed
Listed by:
Jim Weidner,
EXP Realty Cell:603-491-6993
Bought with: Mountain Side Properties, LLC
$599,000
15 Valhalla Farm Road, Hillsborough, NH 03244
3beds
1,940sqft
Single Family Residence
Built in 2025
2.01 Acres Lot
$603,700 Zestimate®
$309/sqft
$3,267 Estimated rent
Home value
$603,700
$555,000 - $652,000
$3,267/mo
Zestimate® history
Loading...
Owner options
Explore your selling options
What's special
Welcome to 15 Valhalla Farm Road! A newly constructed colonial, located on a quiet dead-end street on two peaceful acres, this property offers the ideal blend of modern comfort and rural charm. Just minutes from town, but tucked away enough to feel like your own private retreat. The open-concept first floor is both spacious and inviting, designed with today’s lifestyle in mind. The kitchen features quartz countertops, a modern subway tile backsplash, and stainless steel appliances, including a propane stove for anyone who loves to cook. It opens seamlessly to the dining and living areas, making it perfect for entertaining or just spending time at home. Off the kitchen, a Trex deck overlooks the backyard—an easy spot to unwind or host summer get-togethers. There’s also a convenient half bath and laundry room on the first floor, adding to the functionality. Upstairs, you’ll find three bedrooms and two bathrooms. The primary suite offers a bath with a step in shower, a traditional walk-in closet, and a second walk-in that could double as a dressing room, nursery, office, or just extra storage—whatever fits your needs. The two additional bedrooms are well-sized and share a full bathroom. This home also features central air conditioning for year-round comfort, an attached two-car garage and a paved driveway. Whether you're looking for a new beginning, more space, or simply a peaceful place to call home, this property offers it all. Open Houses 6/28 1:30pm-3:30pm & 6/29 10am-12pm
Zillow last checked: 8 hours ago
Listing updated: August 03, 2025 at 11:45am
Listed by:
Jim Weidner,
EXP Realty Cell:603-491-6993
Bought with:
Molly B Miller
Mountain Side Properties, LLC
Source: PrimeMLS,MLS#: 5045717
Facts & features
Interior
Bedrooms & bathrooms
- Bedrooms: 3
- Bathrooms: 3
- Full bathrooms: 2
- 1/2 bathrooms: 1
Heating
- Propane, Hot Air
Cooling
- Central Air
Appliances
- Included: Dishwasher, Range Hood, Microwave, Gas Range, Refrigerator, Tankless Water Heater, Exhaust Fan, Vented Exhaust Fan
- Laundry: 1st Floor Laundry
Features
- Dining Area, Kitchen Island, Kitchen/Living, Soaking Tub
- Flooring: Carpet, Vinyl Plank
- Windows: Screens, Double Pane Windows
- Basement: Concrete,Concrete Floor,Full,Interior Stairs,Walkout,Interior Access,Exterior Entry,Walk-Out Access
- Attic: Attic with Hatch/Skuttle
- Has fireplace: Yes
- Fireplace features: Gas
Interior area
- Total structure area: 3,020
- Total interior livable area: 1,940 sqft
- Finished area above ground: 1,940
- Finished area below ground: 0
Property
Parking
- Total spaces: 2
- Parking features: Paved, Driveway, Garage
- Garage spaces: 2
- Has uncovered spaces: Yes
Accessibility
- Accessibility features: 1st Floor 1/2 Bathroom, Bathroom w/Step-in Shower, Bathroom w/Tub, Hard Surface Flooring, 1st Floor Laundry
Features
- Levels: Two
- Stories: 2
- Exterior features: Deck
Lot
- Size: 2.01 Acres
- Features: Landscaped
Details
- Parcel number: HLBOM00007B000003L000005
- Zoning description: 01- Rural
Construction
Type & style
- Home type: SingleFamily
- Architectural style: Colonial
- Property subtype: Single Family Residence
Materials
- Cellulose Insulation, Wood Frame
- Foundation: Concrete, Poured Concrete, Concrete Slab
- Roof: Fiberglass Shingle
Condition
- New construction: Yes
- Year built: 2025
Utilities & green energy
- Electric: 200+ Amp Service, Circuit Breakers
- Sewer: 1500+ Gallon, Leach Field, Septic Design Available, Septic Tank
- Utilities for property: Gas On-Site
Community & neighborhood
Security
- Security features: HW/Batt Smoke Detector
Location
- Region: Hillsboro
Other
Other facts
- Road surface type: Paved
Price history
| Date | Event | Price |
|---|---|---|
| 8/1/2025 | Sold | $599,000$309/sqft |
Source: | ||
| 7/30/2025 | Contingent | $599,000$309/sqft |
Source: | ||
| 6/23/2025 | Price change | $599,000-1.8%$309/sqft |
Source: | ||
| 6/11/2025 | Listed for sale | $609,900+875.8%$314/sqft |
Source: | ||
| 9/25/2024 | Sold | $62,500-9.4%$32/sqft |
Source: | ||
Public tax history
| Year | Property taxes | Tax assessment |
|---|---|---|
| 2024 | $2,006 +7.1% | $60,000 |
| 2023 | $1,873 +62333.3% | $60,000 +50320.2% |
| 2022 | $3 | $119 |
Find assessor info on the county website
Neighborhood: 03244
Nearby schools
GreatSchools rating
- 3/10Hillsboro-Deering Elementary SchoolGrades: PK-5Distance: 5.4 mi
- 5/10Hillsboro-Deering Middle SchoolGrades: 6-8Distance: 5.3 mi
- 3/10Hillsboro-Deering High SchoolGrades: 9-12Distance: 5.1 mi
Schools provided by the listing agent
- Elementary: Hillsboro-Deering Elementary
- Middle: Hillsboro-Deering Middle
- High: Hillsboro-Deering High School
- District: Hillsboro-Deering SAU #34
Source: PrimeMLS. This data may not be complete. We recommend contacting the local school district to confirm school assignments for this home.

Get pre-qualified for a loan
At Zillow Home Loans, we can pre-qualify you in as little as 5 minutes with no impact to your credit score.An equal housing lender. NMLS #10287.
