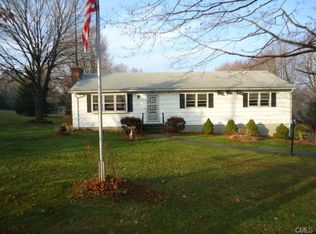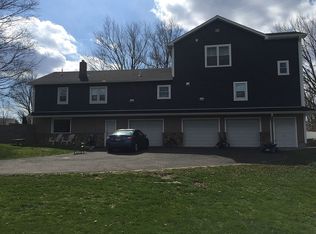Sold for $514,000
$514,000
15 Valley View Road, Monroe, CT 06468
4beds
2,157sqft
Single Family Residence
Built in 1956
1.03 Acres Lot
$629,600 Zestimate®
$238/sqft
$3,951 Estimated rent
Home value
$629,600
$598,000 - $667,000
$3,951/mo
Zestimate® history
Loading...
Owner options
Explore your selling options
What's special
Peaceful, easy feeling.... Beautiful setting for this 3+ bedroom ranch set on a park like acre lot offering tranquil views. Welcome to 15 Valley View. Step right in - living room on left with beautiful new bay window and pellet stove (owner loves the heat and savings it brings). Office or den with paneling. Eat-in kitchen with matching bay window - breakfast, lunch or dinner - gotta love the backyard view. Tons of cabinet space, granite counters, cooktop, newer stainless dishwasher and microwave. Step out the side door onto the large patio - ideal for family gatherings with firepit. Primary BR plus 2 guest bedrooms and newly renovated main hall bath with walk in shower, tile vanity top. Hardwood flooring throughout (except kitchen). Lower level family room, additional guest bedroom both w/newer vinyl flooring plus full bath with tub/shower(possible in law set up here with separate entrance). Laundry area with washer hookup, sink and dryer. Two car garage, Newer roof (3yrs), vinyl siding. Gorgeous lot - Gazebo set back with ceiling fans, Shed for storage way in the back of lot. (Seller will leave pellets for stove to get you started). Additional garage bay under on side of house ideal for lawn equipment. This yard is begging for family and friends, football, baseball or if you prefer, nobody but you and the company you keep.
Zillow last checked: 8 hours ago
Listing updated: July 09, 2024 at 08:18pm
Listed by:
Cathie Taylor 203-258-2654,
BHGRE Gaetano Marra Homes 203-627-8726
Bought with:
Tanya Walsh, RES.0814284
Higgins Group Real Estate
Source: Smart MLS,MLS#: 170589088
Facts & features
Interior
Bedrooms & bathrooms
- Bedrooms: 4
- Bathrooms: 2
- Full bathrooms: 2
Primary bedroom
- Features: Hardwood Floor
- Level: Main
Bedroom
- Features: Hardwood Floor
- Level: Main
Bedroom
- Features: Hardwood Floor
- Level: Main
Bedroom
- Features: Vinyl Floor
- Level: Lower
Bathroom
- Features: Remodeled, Stall Shower, Tile Floor
- Level: Main
Bathroom
- Features: Tub w/Shower, Tile Floor
- Level: Lower
Family room
- Features: Vinyl Floor
- Level: Lower
Kitchen
- Features: Bay/Bow Window, Granite Counters, Vinyl Floor
- Level: Main
Living room
- Features: Bay/Bow Window, Pellet Stove, Hardwood Floor
- Level: Main
Office
- Features: Hardwood Floor
- Level: Main
Heating
- Hot Water, Oil
Cooling
- Central Air
Appliances
- Included: Electric Cooktop, Oven, Microwave, Range Hood, Refrigerator, Dishwasher, Dryer, Water Heater
- Laundry: Lower Level
Features
- Wired for Data
- Windows: Thermopane Windows
- Basement: Full,Partially Finished,Heated,Cooled,Interior Entry,Liveable Space
- Attic: Access Via Hatch,Storage
- Number of fireplaces: 1
Interior area
- Total structure area: 2,157
- Total interior livable area: 2,157 sqft
- Finished area above ground: 1,457
- Finished area below ground: 700
Property
Parking
- Total spaces: 3
- Parking features: Attached, Garage Door Opener, Private
- Attached garage spaces: 2
- Has uncovered spaces: Yes
Features
- Patio & porch: Patio
- Exterior features: Fruit Trees, Garden, Outdoor Grill, Rain Gutters, Lighting
Lot
- Size: 1.03 Acres
- Features: Level
Details
- Additional structures: Gazebo, Shed(s)
- Parcel number: 177507
- Zoning: RF1
Construction
Type & style
- Home type: SingleFamily
- Architectural style: Ranch
- Property subtype: Single Family Residence
Materials
- Vinyl Siding, Brick
- Foundation: Block
- Roof: Asphalt
Condition
- New construction: No
- Year built: 1956
Utilities & green energy
- Sewer: Septic Tank
- Water: Well
Green energy
- Energy efficient items: Windows
Community & neighborhood
Community
- Community features: Golf, Health Club, Library, Medical Facilities, Park, Playground, Public Rec Facilities, Shopping/Mall
Location
- Region: Monroe
- Subdivision: East Village
Price history
| Date | Event | Price |
|---|---|---|
| 9/29/2023 | Sold | $514,000+8.2%$238/sqft |
Source: | ||
| 9/22/2023 | Pending sale | $475,000$220/sqft |
Source: | ||
| 8/8/2023 | Listed for sale | $475,000+208.4%$220/sqft |
Source: | ||
| 1/17/1992 | Sold | $154,000$71/sqft |
Source: | ||
Public tax history
| Year | Property taxes | Tax assessment |
|---|---|---|
| 2025 | $9,841 +16.4% | $343,240 +55.4% |
| 2024 | $8,454 +1.9% | $220,900 |
| 2023 | $8,295 +1.9% | $220,900 |
Find assessor info on the county website
Neighborhood: East Village
Nearby schools
GreatSchools rating
- 8/10Fawn Hollow Elementary SchoolGrades: K-5Distance: 2.4 mi
- 7/10Jockey Hollow SchoolGrades: 6-8Distance: 2.6 mi
- 9/10Masuk High SchoolGrades: 9-12Distance: 0.5 mi
Schools provided by the listing agent
- Elementary: Fawn Hollow
- Middle: Jockey Hollow
- High: Masuk
Source: Smart MLS. This data may not be complete. We recommend contacting the local school district to confirm school assignments for this home.
Get pre-qualified for a loan
At Zillow Home Loans, we can pre-qualify you in as little as 5 minutes with no impact to your credit score.An equal housing lender. NMLS #10287.
Sell for more on Zillow
Get a Zillow Showcase℠ listing at no additional cost and you could sell for .
$629,600
2% more+$12,592
With Zillow Showcase(estimated)$642,192

