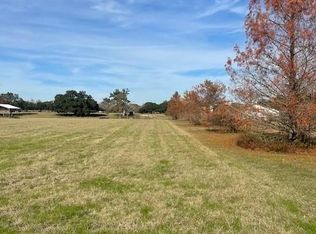Closed
Price Unknown
15 Van Mol Rd, Alexandria, LA 71302
5beds
4,271sqft
Single Family Residence
Built in 2007
2.15 Acres Lot
$537,600 Zestimate®
$--/sqft
$2,805 Estimated rent
Home value
$537,600
Estimated sales range
Not available
$2,805/mo
Zestimate® history
Loading...
Owner options
Explore your selling options
What's special
Nestled at 15 Van Mol Rd., this custom-built, one-owner home by Jeff Burns offers the best of country living. Situated on just over 2 acres, the property provides a peaceful retreat a short drive from the hustle and bustle of town. Upon arrival, an expansive front porch welcomes you, hinting at the charm within. The home's exterior boasts wonderful architectural features and thoughtful landscaping that elevate its curb appeal. Double front doors open into a welcoming foyer with a staircase leading to the second level.The heart of the home is the living room, featuring a striking brick wood-burning fireplace that extends dramatically to the second-floor ceiling. A second-story walkway offers a captivating view down into the living area. Adjacent to the living room, an extra-large keeping room is bathed in beautiful natural light and provides serene views of the backyard and bayou. The kitchen is a chef's delight, equipped with an island, granite countertops, a dedicated prep island, stainless steel appliances, and a spacious pantry. Just off the kitchen, the dining room provides a perfect setting for meals, leading to a short hallway to the private primary suite. The primary suite is a true oasis, featuring bay windows and a spa-like ensuite with a separate walk-in shower, double vanities, and double closets. For ultimate convenience, the primary bath connects directly to the keeping room, near the laundry area, making laundry day a breeze. The first floor offers three additional bedrooms with a convenient adjoing bathroom, plus another full bath. The second floor provides an additional bedroom and a versatile flex space, ideal for a game room, or den. From the shaded north-facing second-story porch, you can soak in the sweeping views of the bayou and the property. Completing this exceptional property is a double car garage with extra space for a mower. With abundant privacy and mature trees, 15 Van Mol Rd. truly is a special place to call home.
Zillow last checked: 8 hours ago
Listing updated: November 13, 2025 at 03:33pm
Listed by:
TRISH LELEUX,
THE TRISH LELEUX GROUP
Bought with:
Kristen Hebert, 995713221
THE TRISH LELEUX GROUP
Source: GCLRA,MLS#: 2505239Originating MLS: Greater Central Louisiana REALTORS Association
Facts & features
Interior
Bedrooms & bathrooms
- Bedrooms: 5
- Bathrooms: 4
- Full bathrooms: 4
Primary bedroom
- Level: First
- Dimensions: 15.1x21.8
Bedroom
- Level: First
- Dimensions: 15.4x12.7
Bedroom
- Level: First
- Dimensions: 15.4x12
Bedroom
- Level: First
- Dimensions: 18.1x14.10
Bedroom
- Level: Second
- Dimensions: 19x14.11
Dining room
- Level: First
- Dimensions: 12.9x12.6
Other
- Level: First
- Dimensions: 24.10x15.7
Living room
- Level: First
- Dimensions: 17.10x26.4
Heating
- Central, Multiple Heating Units
Cooling
- 3+ Units
Appliances
- Included: Cooktop, Dryer, Dishwasher, Microwave, Oven, Refrigerator, Washer
- Laundry: Washer Hookup, Dryer Hookup
Features
- Ceiling Fan(s), Granite Counters, Pantry, Stainless Steel Appliances, Vaulted Ceiling(s)
- Has fireplace: Yes
- Fireplace features: Wood Burning
Interior area
- Total structure area: 6,449
- Total interior livable area: 4,271 sqft
Property
Parking
- Total spaces: 2
- Parking features: Garage, Two Spaces, Garage Door Opener
- Has garage: Yes
Features
- Levels: Two
- Stories: 2
- Patio & porch: Concrete, Pavers
- Exterior features: Fence
- Pool features: None
Lot
- Size: 2.15 Acres
- Dimensions: 233 x 479 x 192 x 488
- Features: 1 to 5 Acres, Outside City Limits, Rectangular Lot, Pond on Lot
Details
- Parcel number: 1040029611
- Special conditions: None
Construction
Type & style
- Home type: SingleFamily
- Architectural style: Traditional
- Property subtype: Single Family Residence
Materials
- Aluminum Siding, Brick Veneer
- Foundation: Slab
- Roof: Asphalt,Shingle
Condition
- Excellent
- Year built: 2007
- Major remodel year: 2007
Utilities & green energy
- Sewer: Septic Tank
- Water: Public
Community & neighborhood
Location
- Region: Alexandria
Other
Other facts
- Listing agreement: Exclusive Right To Sell
Price history
| Date | Event | Price |
|---|---|---|
| 11/12/2025 | Sold | -- |
Source: GCLRA #2505239 Report a problem | ||
| 10/14/2025 | Contingent | $588,600$138/sqft |
Source: GCLRA #2505239 Report a problem | ||
| 6/19/2025 | Price change | $588,600-1.6%$138/sqft |
Source: GCLRA #2505239 Report a problem | ||
| 6/5/2025 | Listed for sale | $598,000$140/sqft |
Source: GCLRA #2505239 Report a problem | ||
| 10/2/2006 | Sold | -- |
Source: Public Record Report a problem | ||
Public tax history
| Year | Property taxes | Tax assessment |
|---|---|---|
| 2024 | $6,154 +4.4% | $46,600 +6.2% |
| 2023 | $5,894 -0.7% | $43,900 |
| 2022 | $5,937 +14% | $43,900 |
Find assessor info on the county website
Neighborhood: 71302
Nearby schools
GreatSchools rating
- 4/10Carter C. Raymond Elementary SchoolGrades: PK-8Distance: 7.5 mi
- 3/10Rapides High SchoolGrades: 9-12Distance: 8.9 mi
