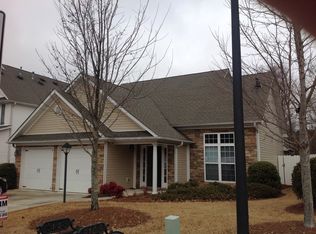The Chadwick Plan built by Stephen Elliott Homes. This home greets with a dramatic 2-story foyer. Large dining room with coffered ceiling. The chefs kitchen with island opens to the breakfast area and family room with fireplace. Mudroom and large walk in pantry, complete the main level. Upstairs boast a large owner's suite with walk in closet. 3 large secondary bedrooms and the laundry room complete the upstairs. All homes include SS appliances, a one year builder warranty. Also, for this home, if you use one of our preferred lenders we will add a SS side by side refrigerator and a white washer and dryer , along with up to $4,000.00 in closing costs. *Secondary pictures are stock photos*
This property is off market, which means it's not currently listed for sale or rent on Zillow. This may be different from what's available on other websites or public sources.
