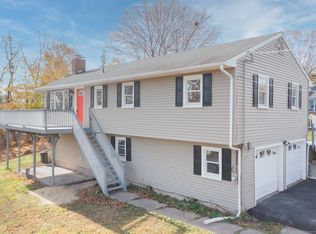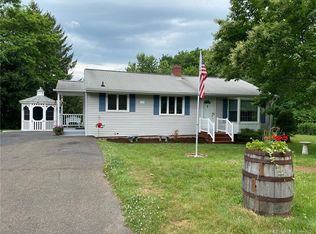One word to describe this home: OVERSIZED! When you pull in the driveway, the first thing youll notice is the MASSIVE Detached Garage! ATTENTION CAR GUYS AND GALS: this garage can fit MUCH MORE than just two cars with 800 sq ft and a raised ceiling for a LIFT and lofted storage space! BONUS! The original garage under the house has been converted to a workshop, BUT can still be a great space to store your motorcycle, quad, bikes, etc theres more than enough room for all your toys! Also outside is the 30 FT ROUND POOL (just about the largest size you can get!) with a two tier deck to enjoy all summer long! Inside the house and UPSTAIRS youll find a typical Ranch layout: Living Room at the top of the stairs, followed by the open Dining Room and Kitchen with granite countertops and stainless steel appliances! Down the hallway youll find the HUGE full bathroom, perfect for the whole family to share! BUT, you wont have to because the primary bedroom boasts its own FULL BATHROOM as well as double closets! Two more oversized bedrooms complete the main floor! Downstairs is where the real potential comes in: there is an ADDITIONAL 1500 SQ FT of unfinished space ready for you to make it your own! Its already been divided and partially finished into 4 rooms, including a drain for an additional bathroom, so minimal work would be needed to make it useable! If SPACE is what you need, this is the home for you!!!
This property is off market, which means it's not currently listed for sale or rent on Zillow. This may be different from what's available on other websites or public sources.

