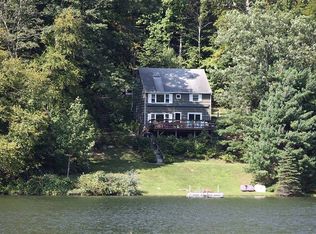Sold for $560,000 on 10/30/25
$560,000
15 Wagon Wheel Road, Sherman, CT 06784
1beds
3,100sqft
Single Family Residence
Built in 1967
0.46 Acres Lot
$585,100 Zestimate®
$181/sqft
$2,101 Estimated rent
Home value
$585,100
$556,000 - $614,000
$2,101/mo
Zestimate® history
Loading...
Owner options
Explore your selling options
What's special
Fixer upper on waterfront lot with approximately 100 feet on Squantz Pond! Gorgeous location on beautiful Wagon Wheel Road with views and level access to lake. A diamond in the rough. Large open two-story floor plan on main level with extra loft space on second level. Oversized windows offer beautiful views. A level walk into the water, great for fishing, kayaking, canoeing and just enjoying the lake life! The home is in need of renovation; first floor offers, a large foyer, a spacious kitchen and great room that opens up to a sunroom and an outdoor wood deck overlooking the lake. There is a first-floor bedroom with ensuite potential- toilet and plumbing still there but it had been converted into a nice sized office. There is a hallway full bath on the first floor. There is hardwood flooring throughout, linoleum in the kitchen, parquet floor in the dining area and blue slate in the sunroom. The second floor offers a large loft space for potential additional bedroom/office with a sliding glass door that opens on to a small deck. The large full house basement is a walkout. THIS HOME IS SOLD "AS IS", AND INSPECTIONS ARE FOR THE BUYERS OWN INFORMATION.
Zillow last checked: 8 hours ago
Listing updated: October 30, 2025 at 10:03am
Listed by:
Katherine M. Bennett 860-248-9370,
William Pitt Sotheby's Int'l 860-868-6600
Bought with:
Katherine M. Bennett, RES.0799637
William Pitt Sotheby's Int'l
Source: Smart MLS,MLS#: 24128605
Facts & features
Interior
Bedrooms & bathrooms
- Bedrooms: 1
- Bathrooms: 2
- Full bathrooms: 1
- 1/2 bathrooms: 1
Primary bedroom
- Level: Main
Kitchen
- Level: Main
Living room
- Level: Main
Loft
- Level: Upper
Sun room
- Level: Main
Heating
- Forced Air, Propane
Cooling
- None
Appliances
- Included: Oven/Range, Refrigerator, No Hot Water
Features
- Basement: Full
- Attic: None
- Has fireplace: No
Interior area
- Total structure area: 3,100
- Total interior livable area: 3,100 sqft
- Finished area above ground: 2,100
- Finished area below ground: 1,000
Property
Parking
- Parking features: None
Features
- Has view: Yes
- View description: Water
- Has water view: Yes
- Water view: Water
- Waterfront features: Waterfront, Pond, Walk to Water, Water Community
Lot
- Size: 0.46 Acres
- Features: Few Trees, Sloped, Cul-De-Sac
Details
- Parcel number: 310075
- Zoning: Residential
Construction
Type & style
- Home type: SingleFamily
- Architectural style: Contemporary
- Property subtype: Single Family Residence
Materials
- Wood Siding
- Foundation: Concrete Perimeter
- Roof: Asphalt
Condition
- New construction: No
- Year built: 1967
Utilities & green energy
- Sewer: Septic Tank
- Water: Well
Community & neighborhood
Location
- Region: Sherman
- Subdivision: Leach Hollow
Price history
| Date | Event | Price |
|---|---|---|
| 10/30/2025 | Sold | $560,000-5.9%$181/sqft |
Source: | ||
| 10/17/2025 | Pending sale | $595,000$192/sqft |
Source: | ||
| 10/4/2025 | Listed for sale | $595,000$192/sqft |
Source: | ||
Public tax history
| Year | Property taxes | Tax assessment |
|---|---|---|
| 2025 | $4,838 +1.9% | $290,200 |
| 2024 | $4,748 -8.2% | $290,200 |
| 2023 | $5,171 -2% | $290,200 |
Find assessor info on the county website
Neighborhood: 06784
Nearby schools
GreatSchools rating
- 8/10Sherman SchoolGrades: PK-8Distance: 2.9 mi
Schools provided by the listing agent
- Elementary: Sherman
Source: Smart MLS. This data may not be complete. We recommend contacting the local school district to confirm school assignments for this home.

Get pre-qualified for a loan
At Zillow Home Loans, we can pre-qualify you in as little as 5 minutes with no impact to your credit score.An equal housing lender. NMLS #10287.
Sell for more on Zillow
Get a free Zillow Showcase℠ listing and you could sell for .
$585,100
2% more+ $11,702
With Zillow Showcase(estimated)
$596,802