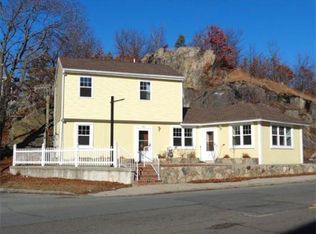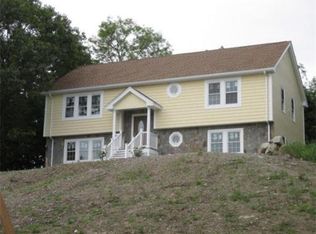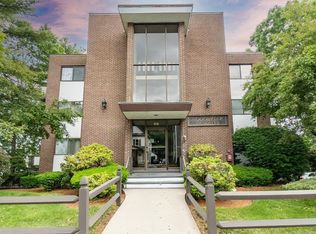2 bedroom 1.5 bath cape on almost a half an acre lot in convenient Oak Grove area of Malden ,fireplaced living room, short stroll to Oak Grove station, minutes to downtown Malden sguare with its growing restaurant scene. ANY AND ALL OFFERS DUE BY MONDAY JANUARY 29TH BY 12 NOON
This property is off market, which means it's not currently listed for sale or rent on Zillow. This may be different from what's available on other websites or public sources.


