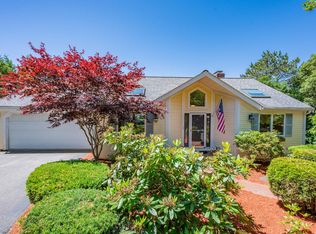Sold for $1,295,000
$1,295,000
15 Wood Valley Road, Chatham, MA 02633
4beds
2,881sqft
Single Family Residence
Built in 1969
0.45 Acres Lot
$1,312,400 Zestimate®
$449/sqft
$4,919 Estimated rent
Home value
$1,312,400
$1.19M - $1.44M
$4,919/mo
Zestimate® history
Loading...
Owner options
Explore your selling options
What's special
Introducing the perfect combination of character and amenities in this stunning 4-bedroom, 3-bath Cape-style home. Located on a cul-de-sac with deeded access to Lovers Lake, close to the bike bath, tennis and pickleball courts, and just minutes to downtown Chatham. This home is in move-in condition and provides everything you need for either year-round or seasonal living. The first-floor features refinished hardwood floors, a large, updated eat-in kitchen, and access to a three-season porch. A living room with a fireplace and built-in bookcases, two bedrooms, and a full bath complete the main living area. Upstairs, you will find two more spacious bedrooms and another full bath. The finished lower level, complete with a full bath and wet bar, is perfect for guests and provides great additional living space. The beautifully landscaped grounds with a fenced-in yard and outside shower enhance the home's curb appeal. Don't miss out on this incredible opportunity to own a well-maintained home in one of Cape Cod's most coveted spots.
Zillow last checked: 8 hours ago
Listing updated: September 15, 2025 at 08:49am
Listed by:
Doug Grattan 508-294-4978,
Christie's International Real Estate Atlantic Brokerage
Bought with:
Jane L Englert, 9042468
Compass
Source: CCIMLS,MLS#: 22503111
Facts & features
Interior
Bedrooms & bathrooms
- Bedrooms: 4
- Bathrooms: 3
- Full bathrooms: 3
Primary bedroom
- Description: Flooring: Wood
- Features: Closet
- Level: First
- Area: 169
- Dimensions: 13 x 13
Bedroom 2
- Description: Flooring: Wood
- Features: Bedroom 2, Closet
- Level: First
- Area: 123.5
- Dimensions: 9.5 x 13
Bedroom 3
- Description: Flooring: Carpet
- Features: Bedroom 3, Closet
- Level: Second
- Area: 351.5
- Dimensions: 18.5 x 19
Bedroom 4
- Description: Flooring: Carpet
- Features: Bedroom 4, Closet
- Level: Second
- Area: 266
- Dimensions: 14 x 19
Kitchen
- Description: Countertop(s): Other,Flooring: Wood,Stove(s): Gas
- Features: Kitchen, Kitchen Island, Recessed Lighting
- Level: First
- Area: 283.5
- Dimensions: 21 x 13.5
Living room
- Description: Fireplace(s): Wood Burning,Flooring: Wood
- Features: HU Cable TV, Living Room
- Level: First
- Area: 26260
- Dimensions: 20 x 1313
Heating
- Hot Water
Cooling
- Has cooling: Yes
Appliances
- Included: Dishwasher, Washer, Range Hood, Refrigerator, Gas Range, Microwave, Electric Dryer, Gas Water Heater
- Laundry: In Basement
Features
- HU Cable TV, Recessed Lighting
- Flooring: Hardwood, Tile
- Basement: Finished,Interior Entry,Full
- Number of fireplaces: 1
- Fireplace features: Wood Burning
Interior area
- Total structure area: 2,881
- Total interior livable area: 2,881 sqft
Property
Parking
- Total spaces: 4
- Parking features: Garage, Open
- Garage spaces: 1
- Has uncovered spaces: Yes
Features
- Stories: 3
- Entry location: First Floor
- Patio & porch: Deck
- Exterior features: Outdoor Shower
Lot
- Size: 0.45 Acres
- Features: Bike Path, Shopping, Public Tennis, Conservation Area, Cul-De-Sac
Details
- Additional structures: Outbuilding
- Parcel number: 11H61H103
- Zoning: R60
- Special conditions: None
Construction
Type & style
- Home type: SingleFamily
- Architectural style: Cape Cod
- Property subtype: Single Family Residence
Materials
- Shingle Siding
- Foundation: Concrete Perimeter
- Roof: Asphalt, Shingle
Condition
- Updated/Remodeled, Actual
- New construction: No
- Year built: 1969
Utilities & green energy
- Sewer: Septic Tank
Community & neighborhood
Community
- Community features: Common Area, Deeded Beach Rights
Location
- Region: Chatham
Other
Other facts
- Listing terms: Conventional
- Road surface type: Paved
Price history
| Date | Event | Price |
|---|---|---|
| 8/29/2025 | Sold | $1,295,000-0.4%$449/sqft |
Source: | ||
| 6/30/2025 | Pending sale | $1,299,900$451/sqft |
Source: | ||
| 6/25/2025 | Listed for sale | $1,299,900+13%$451/sqft |
Source: | ||
| 4/18/2025 | Sold | $1,150,000$399/sqft |
Source: MLS PIN #73341829 Report a problem | ||
| 3/6/2025 | Pending sale | $1,150,000$399/sqft |
Source: | ||
Public tax history
| Year | Property taxes | Tax assessment |
|---|---|---|
| 2025 | $2,885 +2.1% | $831,500 +5% |
| 2024 | $2,826 +4.4% | $791,700 +13.5% |
| 2023 | $2,707 +7.8% | $697,600 +28.4% |
Find assessor info on the county website
Neighborhood: 02633
Nearby schools
GreatSchools rating
- 7/10Chatham Elementary SchoolGrades: K-4Distance: 1.1 mi
- 7/10Monomoy Regional Middle SchoolGrades: 5-7Distance: 1.5 mi
- 5/10Monomoy Regional High SchoolGrades: 8-12Distance: 4.6 mi
Schools provided by the listing agent
- District: Monomoy
Source: CCIMLS. This data may not be complete. We recommend contacting the local school district to confirm school assignments for this home.

Get pre-qualified for a loan
At Zillow Home Loans, we can pre-qualify you in as little as 5 minutes with no impact to your credit score.An equal housing lender. NMLS #10287.
