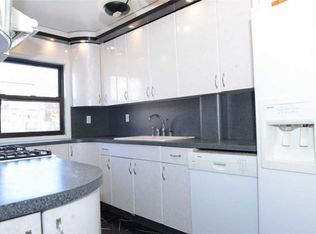Sold for $920,000
$920,000
150-15 78th Road, Kew Garden Hills, NY 11367
3beds
1,332sqft
Single Family Residence, Residential
Built in 1950
1,799 Square Feet Lot
$941,700 Zestimate®
$691/sqft
$3,244 Estimated rent
Home value
$941,700
$848,000 - $1.05M
$3,244/mo
Zestimate® history
Loading...
Owner options
Explore your selling options
What's special
New to the Market – Charming Townhouse in Kew Gardens Hills
3 Bedrooms | 2 Full & 1 Half Bathrooms
Updated Anderson Windows
A/C Split Units
Full Finished Basement with separate entrance
Welcome to this beautifully designed townhouse in the heart of Kew Gardens Hills! Situated on an 18' x 100' lot, with a building size of 18' x 37', this home offers a spacious and functional layout.
Main Floor: Open-concept design, perfect for modern living, Bright and airy living room, Formal dining area, Well-appointed kitchen, Convenient powder room
Second Floor: Three comfortable bedrooms with ample closet space, Full bathroom
Basement: Two additional rooms, ideal for guests or a home office, Kitchenette for added convenience, laundry room
Exterior Features: Lovely front porch for relaxing and enjoying the neighborhood
This townhouse is a fantastic opportunity for those seeking space, comfort, and a prime location. Don’t miss out!
Zillow last checked: 8 hours ago
Listing updated: June 19, 2025 at 08:49am
Listed by:
Marianna Niyazova 917-330-0290,
Exit Realty First Choice 718-380-2500,
Elena Barayev 917-776-2340,
Exit Realty First Choice
Bought with:
Marianna Niyazova, 10401284390
Exit Realty First Choice
Elena Barayev, 40BA1100794
Exit Realty First Choice
Source: OneKey® MLS,MLS#: 831453
Facts & features
Interior
Bedrooms & bathrooms
- Bedrooms: 3
- Bathrooms: 3
- Full bathrooms: 2
- 1/2 bathrooms: 1
Heating
- Other
Cooling
- None
Appliances
- Included: Dishwasher, Dryer, Refrigerator
- Laundry: Inside
Features
- Eat-in Kitchen, Entrance Foyer
- Flooring: Hardwood
- Basement: Finished,Full,Walk-Out Access
- Attic: None
- Has fireplace: No
Interior area
- Total structure area: 1,332
- Total interior livable area: 1,332 sqft
Property
Parking
- Parking features: Attached, Driveway
- Has uncovered spaces: Yes
Features
- Patio & porch: Porch
- Fencing: Back Yard,Fenced
Lot
- Size: 1,799 sqft
- Dimensions: 18 x 100
- Features: Private
Details
- Special conditions: None
Construction
Type & style
- Home type: SingleFamily
- Architectural style: Other
- Property subtype: Single Family Residence, Residential
- Attached to another structure: Yes
Materials
- Brick
Condition
- Year built: 1950
Utilities & green energy
- Sewer: Other
- Water: Other
- Utilities for property: None
Community & neighborhood
Location
- Region: Flushing
Other
Other facts
- Listing agreement: Exclusive Right To Sell
Price history
| Date | Event | Price |
|---|---|---|
| 6/19/2025 | Sold | $920,000+2.4%$691/sqft |
Source: | ||
| 4/30/2025 | Pending sale | $898,000$674/sqft |
Source: | ||
| 4/29/2025 | Listed for sale | $898,000$674/sqft |
Source: | ||
| 3/31/2025 | Listing removed | $898,000$674/sqft |
Source: | ||
| 3/14/2025 | Listed for sale | $898,000$674/sqft |
Source: | ||
Public tax history
Tax history is unavailable.
Neighborhood: Kew Gardens Hills
Nearby schools
GreatSchools rating
- 5/10Ps 154Grades: PK-5Distance: 0.5 mi
- 3/10I.S. 250 the Robert F Kennedy Community Middle SchoolGrades: 6-8Distance: 0.3 mi
- 7/10Queens School Of InquiryGrades: 6-12Distance: 0.3 mi
Schools provided by the listing agent
- Elementary: Contact Agent
- High: Benjamin N Cardozo High School
Source: OneKey® MLS. This data may not be complete. We recommend contacting the local school district to confirm school assignments for this home.
