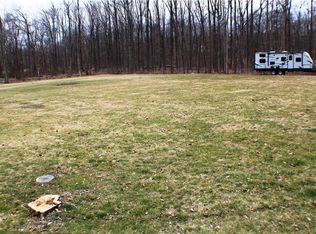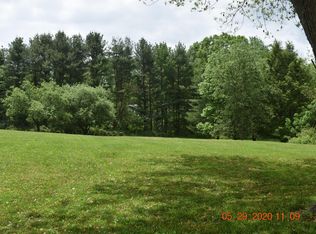Sold for $569,900
$569,900
150 Baron Rd, Wind Gap, PA 18091
4beds
2,347sqft
Farm, Single Family Residence
Built in 1960
3.71 Acres Lot
$620,500 Zestimate®
$243/sqft
$2,039 Estimated rent
Home value
$620,500
$583,000 - $664,000
$2,039/mo
Zestimate® history
Loading...
Owner options
Explore your selling options
What's special
Welcome to 150 Baron Rd, a stunning farmhouse nestled on a sprawling 3.71-acre property in the highly sought-after Nazareth School District. This picturesque estate combines timeless charm with modern comforts, offering the perfect blend of serenity and convenience. As you step inside, the warmth and character of this farmhouse envelop you. The spacious and inviting living areas boast a seamless flow, offering both functionality and charm. With 4 bedrooms and 2 full baths, this home provides plenty of space for your family and guests. The heart of the home is the well-appointed kitchen, featuring modern appliances, ample cabinetry. Don't miss the opportunity to own this extraordinary farmhouse with its incredible outdoor landscaping, custom patio, and captivating pond. Experience the perfect blend of rural beauty and modern comfort at 150 Baron Rd. Schedule your private tour today and envision the possibilities of calling this exceptional property your new home.
Zillow last checked: 8 hours ago
Listing updated: June 27, 2023 at 08:10am
Listed by:
Christopher Stager 570-242-9072,
CENTURY 21 Pinnacle
Bought with:
Bonnie L. McCarthy, RS363208
IronValley RE of Lehigh Valley
Source: GLVR,MLS#: 717754 Originating MLS: Lehigh Valley MLS
Originating MLS: Lehigh Valley MLS
Facts & features
Interior
Bedrooms & bathrooms
- Bedrooms: 4
- Bathrooms: 2
- Full bathrooms: 2
Primary bedroom
- Level: Second
- Dimensions: 16.00 x 11.00
Bedroom
- Level: Second
- Dimensions: 17.00 x 10.00
Bedroom
- Level: Second
- Dimensions: 17.00 x 10.00
Bedroom
- Level: Third
- Dimensions: 24.00 x 23.00
Den
- Description: Slider to the Patio
- Level: First
- Dimensions: 15.00 x 12.00
Dining room
- Description: Hardwood Floors
- Level: First
- Dimensions: 14.00 x 10.00
Other
- Level: First
- Dimensions: 10.00 x 8.00
Other
- Level: Second
- Dimensions: 9.00 x 7.00
Kitchen
- Description: Stainless Appliances
- Level: First
- Dimensions: 13.00 x 11.00
Laundry
- Level: First
- Dimensions: 8.00 x 7.00
Living room
- Description: Rice Coal Fireplace, New Floor
- Level: First
- Dimensions: 27.00 x 14.00
Other
- Description: Basement
- Level: Lower
- Dimensions: 28.00 x 26.00
Heating
- Propane
Cooling
- Central Air, Ceiling Fan(s)
Appliances
- Included: Dishwasher, Electric Oven, Gas Water Heater, Microwave, Refrigerator
- Laundry: Washer Hookup, Dryer Hookup, Main Level
Features
- Dining Area, Separate/Formal Dining Room, Home Office, Mud Room, Family Room Main Level, Utility Room, Window Treatments, Wired for Data
- Flooring: Carpet, Hardwood, Laminate, Resilient, Tile
- Windows: Drapes, Screens
- Basement: Full,Other
- Has fireplace: Yes
- Fireplace features: Living Room
Interior area
- Total interior livable area: 2,347 sqft
- Finished area above ground: 2,347
- Finished area below ground: 0
Property
Parking
- Total spaces: 2
- Parking features: Detached, Garage, Off Street
- Garage spaces: 2
Features
- Stories: 3
- Patio & porch: Covered, Patio, Porch
- Exterior features: Hot Tub/Spa, Porch, Patio, Shed, Propane Tank - Leased
- Has spa: Yes
- Has view: Yes
- View description: Panoramic
Lot
- Size: 3.71 Acres
- Features: Flat, Not In Subdivision, Pond on Lot, Stream/Creek, Views
- Residential vegetation: Partially Wooded
Details
- Additional structures: Barn(s), Shed(s), Workshop
- Parcel number: G7 12 3A 0406
- Zoning: Ra-Rural Agriculture
- Special conditions: None
Construction
Type & style
- Home type: SingleFamily
- Architectural style: Farmhouse,Other
- Property subtype: Farm, Single Family Residence
Materials
- Vinyl Siding
- Roof: Asphalt,Fiberglass
Condition
- Unknown
- Year built: 1960
Utilities & green energy
- Electric: Circuit Breakers
- Sewer: Septic Tank
- Water: Well
- Utilities for property: Cable Available
Community & neighborhood
Security
- Security features: Smoke Detector(s)
Location
- Region: Wind Gap
- Subdivision: Not in Development
Other
Other facts
- Listing terms: Cash,Conventional
- Ownership type: Fee Simple
- Road surface type: Paved
Price history
| Date | Event | Price |
|---|---|---|
| 6/27/2023 | Sold | $569,900$243/sqft |
Source: | ||
| 5/26/2023 | Pending sale | $569,900$243/sqft |
Source: | ||
| 5/22/2023 | Listed for sale | $569,900$243/sqft |
Source: | ||
Public tax history
| Year | Property taxes | Tax assessment |
|---|---|---|
| 2025 | $5,454 +1.6% | $70,800 |
| 2024 | $5,367 +4.2% | $70,800 +3.2% |
| 2023 | $5,152 -5.5% | $68,600 -5.5% |
Find assessor info on the county website
Neighborhood: 18091
Nearby schools
GreatSchools rating
- 7/10Kenneth N Butz Jr Elementary SchoolGrades: K-4Distance: 0.8 mi
- 7/10Nazareth Area Middle SchoolGrades: 7-8Distance: 4.3 mi
- 8/10Nazareth Area High SchoolGrades: 9-12Distance: 4.5 mi
Schools provided by the listing agent
- Elementary: Bushkill Elementary School
- Middle: Nazareth Area Middle School
- High: Nazareth Area High School
- District: Nazareth
Source: GLVR. This data may not be complete. We recommend contacting the local school district to confirm school assignments for this home.
Get pre-qualified for a loan
At Zillow Home Loans, we can pre-qualify you in as little as 5 minutes with no impact to your credit score.An equal housing lender. NMLS #10287.
Sell with ease on Zillow
Get a Zillow Showcase℠ listing at no additional cost and you could sell for —faster.
$620,500
2% more+$12,410
With Zillow Showcase(estimated)$632,910

