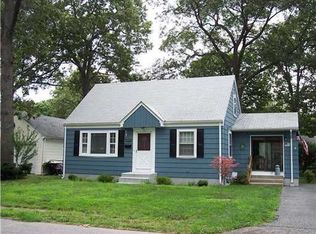Sold for $420,000 on 08/09/24
$420,000
150 Becker Ave, Riverside, RI 02915
2beds
864sqft
Single Family Residence
Built in 1954
7,100 Square Feet Lot
$441,200 Zestimate®
$486/sqft
$2,203 Estimated rent
Home value
$441,200
$388,000 - $499,000
$2,203/mo
Zestimate® history
Loading...
Owner options
Explore your selling options
What's special
Welcome to 150 Becker Avenue! This charming 2-bedroom ranch offers comfort, style, & functionality. Nestled in the Waddington neighborhood, it features an attached garage and an inviting above-ground pool with a workshop/pool house, perfect for relaxation & hobbies. Inside, the enclosed breezeway/mudroom leads to a chef's kitchen with granite countertops, custom cabinets, & modern amenities. The living room is a cozy haven, highlighted by a large window & charming fireplace. The home has a new roof, installed less than a year ago, a new oil tank from 2020, updated 200-amp electrical service, and a generator hookup. The vinyl siding ensures easy maintenance & the new driveway from 2022 adds curb appeal. The unfinished basement offers plenty of opportunities. Outside, the fenced-in backyard is a private oasis, ideal for entertaining, gardening, or relaxing by the pool. Located a short walk or bike ride from Waddington Elementary School. Schedule a viewing today!
Zillow last checked: 8 hours ago
Listing updated: August 12, 2024 at 07:19am
Listed by:
Jessica Clegg 401-225-9780,
Next Nest Real Estate 401-225-9780
Bought with:
Tracey Mulvey
RE/MAX River's Edge
Source: MLS PIN,MLS#: 73263656
Facts & features
Interior
Bedrooms & bathrooms
- Bedrooms: 2
- Bathrooms: 1
- Full bathrooms: 1
- Main level bedrooms: 2
Primary bedroom
- Features: Ceiling Fan(s), Closet, Flooring - Wall to Wall Carpet
- Level: Main,First
- Area: 140.93
- Dimensions: 12.17 x 11.58
Bedroom 2
- Features: Ceiling Fan(s), Closet, Flooring - Hardwood
- Level: Main,First
- Area: 135.1
- Dimensions: 11.83 x 11.42
Primary bathroom
- Features: No
Bathroom 1
- Features: Bathroom - Full, Bathroom - Tiled With Tub & Shower, Flooring - Stone/Ceramic Tile
- Level: First
- Area: 53.6
- Dimensions: 6.92 x 7.75
Kitchen
- Features: Ceiling Fan(s), Closet/Cabinets - Custom Built, Flooring - Stone/Ceramic Tile, Dining Area, Pantry, Countertops - Stone/Granite/Solid, Exterior Access, Lighting - Overhead
- Level: First
- Area: 160.24
- Dimensions: 13.83 x 11.58
Living room
- Features: Ceiling Fan(s), Closet, Flooring - Laminate, Window(s) - Picture, Recessed Lighting
- Level: First
- Area: 264.89
- Dimensions: 21.33 x 12.42
Heating
- Forced Air, Oil
Cooling
- None
Appliances
- Laundry: In Basement, Electric Dryer Hookup, Washer Hookup
Features
- Mud Room, Internet Available - Unknown
- Flooring: Wood, Tile, Carpet, Laminate
- Doors: Storm Door(s)
- Basement: Full,Interior Entry,Concrete,Unfinished
- Number of fireplaces: 1
- Fireplace features: Living Room
Interior area
- Total structure area: 864
- Total interior livable area: 864 sqft
Property
Parking
- Total spaces: 6
- Parking features: Attached, Paved Drive, Off Street, Paved
- Attached garage spaces: 2
- Uncovered spaces: 4
Accessibility
- Accessibility features: No
Features
- Patio & porch: Porch
- Exterior features: Porch, Pool - Above Ground, Rain Gutters, Storage, Fenced Yard
- Has private pool: Yes
- Pool features: Above Ground
- Fencing: Fenced/Enclosed,Fenced
Lot
- Size: 7,100 sqft
Details
- Parcel number: M:513 B:28 L:012 U:,22196
- Zoning: R3
Construction
Type & style
- Home type: SingleFamily
- Architectural style: Ranch
- Property subtype: Single Family Residence
Materials
- Frame
- Foundation: Concrete Perimeter
- Roof: Shingle
Condition
- Year built: 1954
Utilities & green energy
- Electric: 200+ Amp Service, Generator Connection
- Sewer: Public Sewer
- Water: Public
- Utilities for property: for Electric Range, for Electric Oven, for Electric Dryer, Washer Hookup, Generator Connection
Community & neighborhood
Community
- Community features: Public Transportation, Shopping, Park, Walk/Jog Trails, Golf, Laundromat, Bike Path, Highway Access, Marina, Public School
Location
- Region: Riverside
- Subdivision: Riverside - Waddington
Other
Other facts
- Road surface type: Paved
Price history
| Date | Event | Price |
|---|---|---|
| 8/9/2024 | Sold | $420,000+5.3%$486/sqft |
Source: MLS PIN #73263656 Report a problem | ||
| 7/14/2024 | Contingent | $399,000$462/sqft |
Source: MLS PIN #73263656 Report a problem | ||
| 7/11/2024 | Listed for sale | $399,000+70.5%$462/sqft |
Source: MLS PIN #73263656 Report a problem | ||
| 8/15/2018 | Sold | $234,000-2.5%$271/sqft |
Source: Public Record Report a problem | ||
| 7/2/2018 | Pending sale | $239,900$278/sqft |
Source: Riverside - WEICHERT, REALTORS - Tirrell Realty #1195502 Report a problem | ||
Public tax history
| Year | Property taxes | Tax assessment |
|---|---|---|
| 2025 | $4,828 -4.9% | $369,400 +11.5% |
| 2024 | $5,079 +3.9% | $331,300 |
| 2023 | $4,890 +7.6% | $331,300 +59.4% |
Find assessor info on the county website
Neighborhood: Riverside
Nearby schools
GreatSchools rating
- 6/10Waddington SchoolGrades: K-5Distance: 0.3 mi
- 5/10Riverside Middle SchoolGrades: 6-8Distance: 0.9 mi
- 5/10East Providence High SchoolGrades: 9-12Distance: 3.9 mi
Schools provided by the listing agent
- Elementary: Waddington
- Middle: Riversidemiddle
- High: East Providence
Source: MLS PIN. This data may not be complete. We recommend contacting the local school district to confirm school assignments for this home.

Get pre-qualified for a loan
At Zillow Home Loans, we can pre-qualify you in as little as 5 minutes with no impact to your credit score.An equal housing lender. NMLS #10287.
Sell for more on Zillow
Get a free Zillow Showcase℠ listing and you could sell for .
$441,200
2% more+ $8,824
With Zillow Showcase(estimated)
$450,024