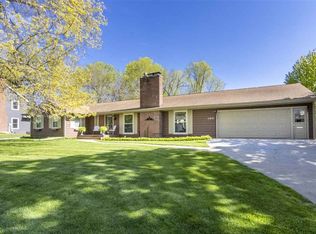Sold for $299,900
Zestimate®
$299,900
150 Berkshire Rd, Waterloo, IA 50701
3beds
2,145sqft
Single Family Residence
Built in 1951
0.54 Acres Lot
$299,900 Zestimate®
$140/sqft
$1,854 Estimated rent
Home value
$299,900
$285,000 - $315,000
$1,854/mo
Zestimate® history
Loading...
Owner options
Explore your selling options
What's special
So great to come home to! You will love this ranch-style home in a convenient location, with a primary bedroom and ensuite, attached two stall garage, and separate hot tub room! Stepping inside, the bright and sunny living room is open and airy, and offers a central masonry fireplace. Attached is the formal dining space with a built in hutch, which flows seamlessly into the kitchen. Bright, white cabinetry, long countertops, stainless appliances and views of the park-like backyard, makes this a pleasant place to prepare family meals. The main floor is completed with the main bedroom and ensuite, and two additional bedrooms with a bathroom to share. The main bedroom is huge, offering plenty of space for a king sized bed, along with additional bedroom furniture. Attached is the updated main bathroom with a soaking tub, separate shower, and a modern white vanity. You will also love the walk-in closet! Living continues in the lower level with the spacious family room that wraps around, an additional bathroom, plus a room with an egress window that could easily be finished into a fourth bedroom. The laundry area and lots of storage options are also found on this level. Heading outside, you will love the hot tub room with views of all corners of the backyard. Additionally, you will find a patio, storage shed, attached, two-stall garage, and the park-like backyard! Recent updates include a new furnace, water header, painting, and new carpeting. Don’t let this home pass you by, schedule your showing today!
Zillow last checked: 8 hours ago
Listing updated: November 25, 2025 at 03:03am
Listed by:
Amy Wienands 319-269-2477,
AWRE, EXP Realty, LLC,
Mary Gillett 319-231-8689,
AWRE, EXP Realty, LLC
Bought with:
Linda Curran, S57992000
Oakridge Real Estate
Source: Northeast Iowa Regional BOR,MLS#: 20254945
Facts & features
Interior
Bedrooms & bathrooms
- Bedrooms: 3
- Bathrooms: 3
- Full bathrooms: 3
Other
- Level: Upper
Other
- Level: Main
Other
- Level: Lower
Heating
- Forced Air, Natural Gas
Cooling
- Central Air
Features
- Basement: Partially Finished
- Has fireplace: Yes
- Fireplace features: One, Masonry
Interior area
- Total interior livable area: 2,145 sqft
- Finished area below ground: 425
Property
Parking
- Total spaces: 2
- Parking features: 2 Stall, Attached Garage
- Has attached garage: Yes
- Carport spaces: 2
Lot
- Size: 0.54 Acres
- Dimensions: 100 x 236
Details
- Parcel number: 891334307007
- Zoning: R-1
- Special conditions: Standard
Construction
Type & style
- Home type: SingleFamily
- Property subtype: Single Family Residence
Materials
- Vinyl Siding
- Roof: Shingle,Asphalt
Condition
- Year built: 1951
Utilities & green energy
- Sewer: Public Sewer
- Water: Public
Community & neighborhood
Location
- Region: Waterloo
Other
Other facts
- Road surface type: Concrete
Price history
| Date | Event | Price |
|---|---|---|
| 11/24/2025 | Sold | $299,900$140/sqft |
Source: | ||
| 10/26/2025 | Pending sale | $299,900$140/sqft |
Source: | ||
| 10/22/2025 | Price change | $299,900-4.8%$140/sqft |
Source: | ||
| 10/8/2025 | Listed for sale | $314,900+5.5%$147/sqft |
Source: | ||
| 10/27/2023 | Sold | $298,420-0.5%$139/sqft |
Source: | ||
Public tax history
| Year | Property taxes | Tax assessment |
|---|---|---|
| 2024 | $3,982 +2.1% | $219,280 +1.2% |
| 2023 | $3,900 +2.8% | $216,690 +16.2% |
| 2022 | $3,794 -1% | $186,430 |
Find assessor info on the county website
Neighborhood: 50701
Nearby schools
GreatSchools rating
- 5/10Kingsley Elementary SchoolGrades: K-5Distance: 0.7 mi
- 6/10Hoover Middle SchoolGrades: 6-8Distance: 0.9 mi
- 3/10West High SchoolGrades: 9-12Distance: 1.1 mi
Schools provided by the listing agent
- Elementary: Kingsley Elementary
- Middle: Hoover Intermediate
- High: West High
Source: Northeast Iowa Regional BOR. This data may not be complete. We recommend contacting the local school district to confirm school assignments for this home.
Get pre-qualified for a loan
At Zillow Home Loans, we can pre-qualify you in as little as 5 minutes with no impact to your credit score.An equal housing lender. NMLS #10287.
