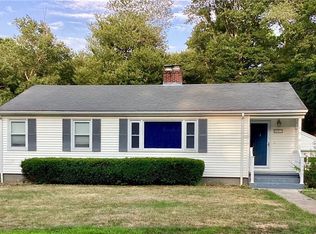Sold for $525,000 on 11/18/25
$525,000
150 Black Point Road, East Lyme, CT 06357
2beds
1,064sqft
Single Family Residence
Built in 1955
0.26 Acres Lot
$530,900 Zestimate®
$493/sqft
$2,130 Estimated rent
Home value
$530,900
$488,000 - $579,000
$2,130/mo
Zestimate® history
Loading...
Owner options
Explore your selling options
What's special
Beautifully maintained ranch offering comfortable single-level living on a level lot. This well-upgraded 2-bedroom, 1-bath home features thoughtful updates throughout and the convenience of main-level laundry. The open floor plan maximizes space and natural light, while quality improvements enhance both style and function. Flexible living includes a den that could easily serve as a third bedroom, making this home perfect for guests, a home office, or growing families. Step outside to enjoy the lovely private backyard - perfect for entertaining, gardening, or simply relaxing in your own peaceful retreat. The paver driveway adds curb appeal and leads to a detached 1-car garage for convenient storage and parking. Move-in ready and meticulously cared for - this charming ranch won't last long! Prime Crescent Beach Association location puts you at the heart of Niantic's coveted coastal lifestyle. Enjoy association beach privileges with convenient access to beautiful Crescent Beach and its popular snack stand just across the street. McCook's Beach/Park and the prestigious Niantic Bay Yacht Club are moments away, while the charming village of Niantic offers an array of shops, dining, and coastal attractions that make this shoreline community truly special.
Zillow last checked: 8 hours ago
Listing updated: November 20, 2025 at 06:03am
Listed by:
The Fountain Team of William Pitt Sotheby's International Realty,
Deb A. Fountain (860)303-0968,
William Pitt Sotheby's Int'l 860-434-2400
Bought with:
Sue Bowes, RES.0785271
RE/MAX on the Bay
Source: Smart MLS,MLS#: 24125467
Facts & features
Interior
Bedrooms & bathrooms
- Bedrooms: 2
- Bathrooms: 1
- Full bathrooms: 1
Primary bedroom
- Features: Hardwood Floor
- Level: Main
- Area: 143.56 Square Feet
- Dimensions: 14.2 x 10.11
Bedroom
- Features: Hardwood Floor
- Level: Main
- Area: 132.44 Square Feet
- Dimensions: 13.1 x 10.11
Den
- Features: Hardwood Floor
- Level: Main
- Area: 96.46 Square Feet
- Dimensions: 10.6 x 9.1
Dining room
- Features: Combination Liv/Din Rm, Hardwood Floor
- Level: Main
- Area: 112.22 Square Feet
- Dimensions: 10.11 x 11.1
Kitchen
- Features: Granite Counters, Tile Floor
- Level: Main
- Area: 88.81 Square Feet
- Dimensions: 10.7 x 8.3
Living room
- Features: Combination Liv/Din Rm, Gas Log Fireplace, Hardwood Floor
- Level: Main
- Area: 288.75 Square Feet
- Dimensions: 17.5 x 16.5
Heating
- Hot Water, Oil
Cooling
- Central Air
Appliances
- Included: Oven/Range, Microwave, Refrigerator, Dishwasher, Washer, Dryer, Water Heater
- Laundry: Main Level
Features
- Windows: Thermopane Windows
- Basement: Full,Unfinished
- Attic: Access Via Hatch
- Number of fireplaces: 1
Interior area
- Total structure area: 1,064
- Total interior livable area: 1,064 sqft
- Finished area above ground: 1,064
- Finished area below ground: 0
Property
Parking
- Total spaces: 1
- Parking features: Detached, Garage Door Opener
- Garage spaces: 1
Features
- Patio & porch: Porch, Deck
- Waterfront features: Beach Access, Association Required
Lot
- Size: 0.26 Acres
- Features: Level, Cleared
Details
- Parcel number: 1466033
- Zoning: R12
- Other equipment: Generator
Construction
Type & style
- Home type: SingleFamily
- Architectural style: Ranch
- Property subtype: Single Family Residence
Materials
- Vinyl Siding
- Foundation: Concrete Perimeter
- Roof: Asphalt
Condition
- New construction: No
- Year built: 1955
Utilities & green energy
- Sewer: Public Sewer
- Water: Public
- Utilities for property: Cable Available
Green energy
- Energy efficient items: Windows
Community & neighborhood
Community
- Community features: Playground
Location
- Region: Niantic
- Subdivision: Crescent Beach
Price history
| Date | Event | Price |
|---|---|---|
| 11/18/2025 | Sold | $525,000-6.3%$493/sqft |
Source: | ||
| 9/16/2025 | Pending sale | $560,000$526/sqft |
Source: | ||
| 9/11/2025 | Listed for sale | $560,000+103.6%$526/sqft |
Source: | ||
| 5/27/2005 | Sold | $275,000$258/sqft |
Source: | ||
Public tax history
Tax history is unavailable.
Neighborhood: Niantic
Nearby schools
GreatSchools rating
- 9/10Niantic Center SchoolGrades: K-4Distance: 0.8 mi
- 8/10East Lyme Middle SchoolGrades: 5-8Distance: 2.7 mi
- 9/10East Lyme High SchoolGrades: 9-12Distance: 3.9 mi
Schools provided by the listing agent
- Middle: East Lyme
- High: East Lyme
Source: Smart MLS. This data may not be complete. We recommend contacting the local school district to confirm school assignments for this home.

Get pre-qualified for a loan
At Zillow Home Loans, we can pre-qualify you in as little as 5 minutes with no impact to your credit score.An equal housing lender. NMLS #10287.
Sell for more on Zillow
Get a free Zillow Showcase℠ listing and you could sell for .
$530,900
2% more+ $10,618
With Zillow Showcase(estimated)
$541,518