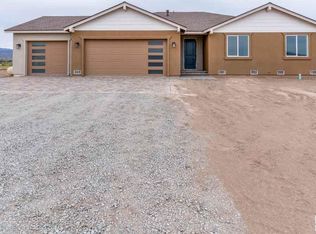2600 sq ft, 4 bedrooms 2 1/2 bathroom, insulated concrete form (icf) construction, very quiet and well insulated. 5 acre parcel fenced with 5 foot no climb fencing. TURNKEY ANIMAL RANCH: includes 4 barns, loafing shed, hay storage, tack rooms, water, electricity and surveillance cameras. PLEASE CONTACT ROBERT MANSFIELD DIRECTLY: 916-300-1181. NEGOTIABLE COMMISSION FOR BUYER'S AGENT. Landscaped and irrigated front and back yards, swimming pool with motorized cover, solar heating and remote control. Over 100 trees planted on property.
This property is off market, which means it's not currently listed for sale or rent on Zillow. This may be different from what's available on other websites or public sources.
