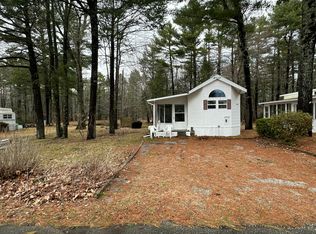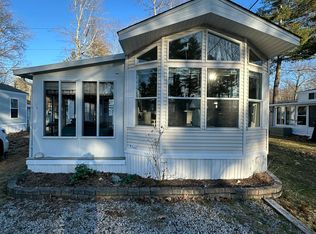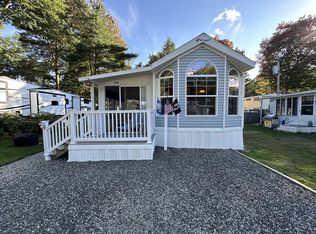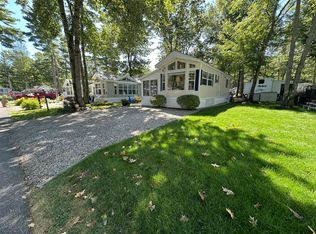Closed
$36,000
150 Chapel Road #123, Wells, ME 04090
2beds
676sqft
Mobile Home
Built in 2018
-- sqft lot
$36,100 Zestimate®
$53/sqft
$2,069 Estimated rent
Home value
$36,100
$32,000 - $40,000
$2,069/mo
Zestimate® history
Loading...
Owner options
Explore your selling options
What's special
Have you been waiting for an affordable home to become available at Sea Vu South that is located on the outer loop & abuts the woods to come on the market...the wait is over! This 2018 Salem Hemisphere Lite with an add on Florida/Sunroom is in meticulous condition and is just waiting for you to enjoy the rest of the summer & fall at Sea Vu South! This home offers 2 bedrooms and 2 full bathrooms with the bedrooms & bathrooms being located on the opposite sides of the home allowing for privacy between the two. The open concept kitchen, living room, and dining area allows a great space for entertaining all in one spot. The home comfortably sleeps 10 people! Sea Vu South is open from May 1st to October 30th! This home also has a fabulous sunroom currently used as a second living room & small dining area. The outside of the home offers a summer kitchen you need to see to truly appreciate! Sea Vu South offers 2 pools, 2 clubhouses, jacuzzis, a gym, laundry, and so much more! There are tons of activities for all ages throughout the season & lots of memories to be made! The park rent of $8,996 includes water, sewer, cable,internet,trash, & all the amenities at the park. There is basketball courts,playgrounds,a fenced dog park & so much more in this gated community. Have a dog? You can bring pets (but your guests can not!). Season is from May-October 30. Come take a peek, you won't be disappointed!
Zillow last checked: 8 hours ago
Listing updated: September 15, 2025 at 06:18pm
Listed by:
Moody Maxon Real Estate
Bought with:
Moody Maxon Real Estate
Source: Maine Listings,MLS#: 1629173
Facts & features
Interior
Bedrooms & bathrooms
- Bedrooms: 2
- Bathrooms: 2
- Full bathrooms: 2
Bedroom 1
- Level: First
Bedroom 2
- Level: First
Kitchen
- Level: First
Living room
- Level: First
Sunroom
- Level: First
Heating
- Forced Air, Zoned
Cooling
- Central Air
Features
- 1st Floor Bedroom, 1st Floor Primary Bedroom w/Bath, Bathtub, One-Floor Living, Shower, Storage, Primary Bedroom w/Bath
- Flooring: Carpet, Vinyl
- Basement: None
- Number of fireplaces: 1
- Furnished: Yes
Interior area
- Total structure area: 676
- Total interior livable area: 676 sqft
- Finished area above ground: 676
- Finished area below ground: 0
Property
Parking
- Parking features: Gravel, 1 - 4 Spaces, On Site
Features
- Patio & porch: Deck
Lot
- Features: City Lot, Mobile Home Park, Near Golf Course, Near Public Beach, Near Shopping, Near Turnpike/Interstate, Near Town, Neighborhood, Near Railroad, Level, Open Lot, Wooded
Details
- Parcel number: WLLSM043L5123
- On leased land: Yes
- Zoning: residential
Construction
Type & style
- Home type: MobileManufactured
- Architectural style: Ranch
- Property subtype: Mobile Home
Materials
- Mobile, Aluminum Siding
- Roof: Membrane
Condition
- Year built: 2018
Utilities & green energy
- Electric: Circuit Breakers
- Sewer: Public Sewer
- Water: Public, Seasonal
Community & neighborhood
Community
- Community features: Clubhouse
Location
- Region: Wells
HOA & financial
HOA
- Has HOA: Yes
- HOA fee: $8,996 annually
Other
Other facts
- Road surface type: Paved
Price history
| Date | Event | Price |
|---|---|---|
| 9/12/2025 | Sold | $36,000-9.8%$53/sqft |
Source: | ||
| 9/5/2025 | Pending sale | $39,900$59/sqft |
Source: | ||
| 8/19/2025 | Price change | $39,900-11.1%$59/sqft |
Source: | ||
| 8/3/2025 | Price change | $44,900-10%$66/sqft |
Source: | ||
| 7/3/2025 | Price change | $49,900+49%$74/sqft |
Source: | ||
Public tax history
| Year | Property taxes | Tax assessment |
|---|---|---|
| 2024 | $311 -4% | $51,080 -5.9% |
| 2023 | $324 -22.5% | $54,280 +35.7% |
| 2022 | $418 -0.7% | $40,000 |
Find assessor info on the county website
Neighborhood: 04090
Nearby schools
GreatSchools rating
- 9/10Wells Elementary SchoolGrades: K-4Distance: 0.6 mi
- 8/10Wells Junior High SchoolGrades: 5-8Distance: 0.7 mi
- 8/10Wells High SchoolGrades: 9-12Distance: 0.6 mi
Sell with ease on Zillow
Get a Zillow Showcase℠ listing at no additional cost and you could sell for —faster.
$36,100
2% more+$722
With Zillow Showcase(estimated)$36,822



