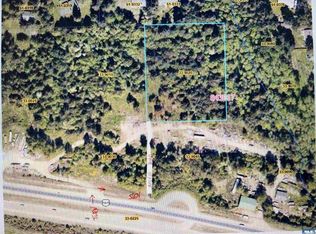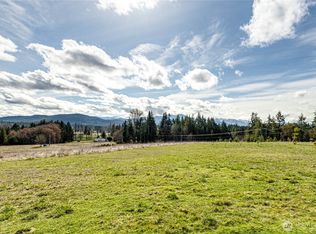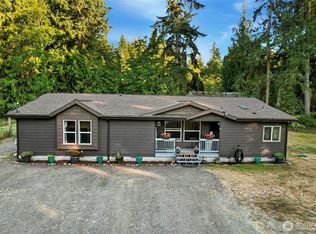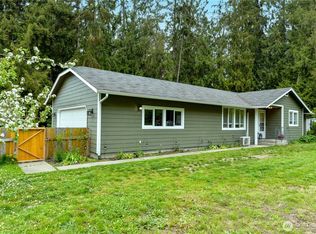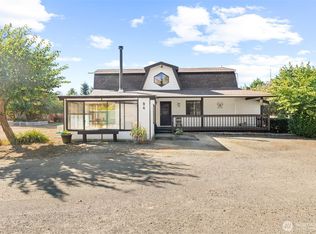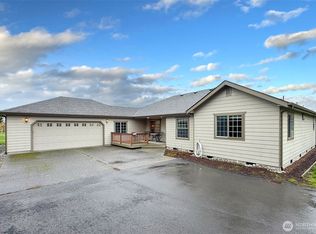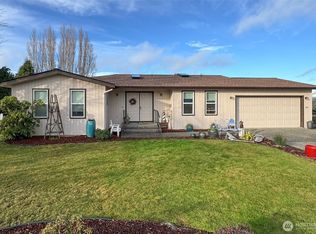Completely Remodeled 2,842 sq ft Home in Sequim. This completely remodeled 2,842 sq ft home offers high-end updates throughout. No detail was spared in this remodel. The engineered hardwood floors and chef's kitchen with stainless steel appliances create a modern living space. The primary suite includes a spa-inspired bathroom. The home lives like a 5-bedroom and features 4 baths. Situated on a 1.48-acre lot, enjoy peek-a-boo mountain and water views. The property includes a newer roof and siding, a detached 2-car garage, workshop, carport, and sauna. Located in Sequim, known for its sunny weather and scenic beauty. Close to amenities, with ample space for outdoor activities. Perfect for those seeking both luxury and privacy.
Active
Listed by:
Tim Manchik,
Best Choice Realty LLC
$699,900
150 Cliff Robinson Lane, Sequim, WA 98382
4beds
2,842sqft
Est.:
Single Family Residence
Built in 1969
1.48 Acres Lot
$696,400 Zestimate®
$246/sqft
$-- HOA
What's special
- 133 days |
- 1,617 |
- 100 |
Zillow last checked: 8 hours ago
Listing updated: November 05, 2025 at 11:41am
Listed by:
Tim Manchik,
Best Choice Realty LLC
Source: NWMLS,MLS#: 2413847
Tour with a local agent
Facts & features
Interior
Bedrooms & bathrooms
- Bedrooms: 4
- Bathrooms: 4
- Full bathrooms: 4
- Main level bathrooms: 3
- Main level bedrooms: 2
Primary bedroom
- Level: Main
Bedroom
- Level: Main
Bathroom full
- Level: Main
Bathroom full
- Level: Main
Bathroom full
- Level: Main
Den office
- Level: Main
Kitchen with eating space
- Level: Main
Living room
- Level: Main
Heating
- Forced Air, Electric
Cooling
- Forced Air
Appliances
- Included: Dishwasher(s), Dryer(s), Refrigerator(s), Washer(s), Water Heater: Electric
Features
- Loft, Sauna
- Flooring: Engineered Hardwood
- Basement: None
- Has fireplace: No
Interior area
- Total structure area: 2,842
- Total interior livable area: 2,842 sqft
Video & virtual tour
Property
Parking
- Total spaces: 3
- Parking features: Detached Carport, Driveway, Detached Garage, RV Parking
- Garage spaces: 3
- Has carport: Yes
Features
- Levels: Two
- Stories: 2
- Patio & porch: Elevator, Loft, Sauna, Vaulted Ceiling(s), Walk-In Closet(s), Water Heater
- Has view: Yes
- View description: Mountain(s), Ocean, Partial, Sea, Territorial
- Has water view: Yes
- Water view: Ocean
Lot
- Size: 1.48 Acres
- Features: Dead End Street, Open Lot, Secluded, Deck, Fenced-Fully, Outbuildings, Patio, Propane, RV Parking, Shop
- Topography: Partial Slope,Rolling
- Residential vegetation: Fruit Trees, Garden Space
Details
- Parcel number: 0430173301800000
- Zoning description: Jurisdiction: County
- Special conditions: Standard
Construction
Type & style
- Home type: SingleFamily
- Property subtype: Single Family Residence
Materials
- Cement Planked, Cement Plank
- Foundation: Slab
- Roof: Composition
Condition
- Updated/Remodeled
- Year built: 1969
Utilities & green energy
- Electric: Company: PUD
- Sewer: Septic Tank, Company: Private Septic
- Water: Individual Well, Company: Private Well
Community & HOA
Community
- Subdivision: Sequim
Location
- Region: Sequim
Financial & listing details
- Price per square foot: $246/sqft
- Tax assessed value: $195,285
- Annual tax amount: $3,713
- Date on market: 5/28/2025
- Cumulative days on market: 197 days
- Listing terms: Cash Out,Conventional,FHA,VA Loan
- Inclusions: Dishwasher(s), Dryer(s), Refrigerator(s), Washer(s)
- Road surface type: Dirt
Estimated market value
$696,400
$662,000 - $731,000
$2,966/mo
Price history
Price history
| Date | Event | Price |
|---|---|---|
| 11/5/2025 | Listed for sale | $699,900$246/sqft |
Source: | ||
| 10/28/2025 | Pending sale | $699,900-2.8%$246/sqft |
Source: | ||
| 10/20/2025 | Listing removed | $719,900$253/sqft |
Source: | ||
| 10/2/2025 | Price change | $719,900-3.9%$253/sqft |
Source: | ||
| 7/30/2025 | Listed for sale | $749,000+32.6%$264/sqft |
Source: | ||
Public tax history
Public tax history
| Year | Property taxes | Tax assessment |
|---|---|---|
| 2015 | -- | $195,285 +3.8% |
| 2013 | -- | $188,116 |
| 2012 | -- | -- |
Find assessor info on the county website
BuyAbility℠ payment
Est. payment
$4,079/mo
Principal & interest
$3391
Property taxes
$443
Home insurance
$245
Climate risks
Neighborhood: 98382
Nearby schools
GreatSchools rating
- NAGreywolf Elementary SchoolGrades: PK-2Distance: 2.5 mi
- 5/10Sequim Middle SchoolGrades: 6-8Distance: 5.6 mi
- 7/10Sequim Senior High SchoolGrades: 9-12Distance: 5.8 mi
Schools provided by the listing agent
- Elementary: Greywolf Elem
- Middle: Sequim Mid
- High: Sequim Snr High
Source: NWMLS. This data may not be complete. We recommend contacting the local school district to confirm school assignments for this home.
- Loading
- Loading
