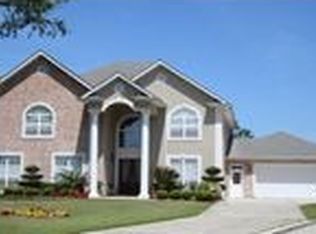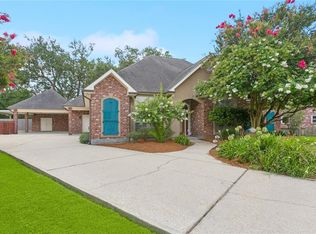Closed
Price Unknown
150 Colony Rd, Belle Chasse, LA 70037
4beds
2,603sqft
Single Family Residence
Built in 1998
0.27 Acres Lot
$458,400 Zestimate®
$--/sqft
$2,850 Estimated rent
Maximize your home sale
Get more eyes on your listing so you can sell faster and for more.
Home value
$458,400
Estimated sales range
Not available
$2,850/mo
Zestimate® history
Loading...
Owner options
Explore your selling options
What's special
MULTIPLE OFFERS RECEIVED. HIGHEST AND BEST OFFERS DUE BY 9/24/2024 @ NOON. As you enter through the refinished mahogany double doors with elegant beveled glass, you're greeted by stunning refinished wood floors that flow throughout the main living areas. The master bedroom is a peaceful retreat, boasting new carpet and custom window treatments, while the spacious walk-in closet also features fresh carpeting.
The backyard is an entertainer's paradise, featuring a sparkling swimming pool with a relaxing fountain and jacuzzi jets, all surrounded by a brand-new wooden fence and gate for added privacy. The kitchen is updated with a new stainless steel dishwasher, ready for all your culinary adventures.
This home truly stands out not only for its size but for its incredible outdoor space, offering plenty of room to relax, entertain, and make memories. Nestled in a great neighborhood, this property offers the perfect balance of luxury and comfort—don't miss your chance to make it yours!
Zillow last checked: 8 hours ago
Listing updated: October 23, 2024 at 11:37am
Listed by:
Marek Antonin Dlouhy 601-421-0808,
Epique Realty
Bought with:
Sand Fradella
Windsor Realty, Inc.
Source: GSREIN,MLS#: 2467575
Facts & features
Interior
Bedrooms & bathrooms
- Bedrooms: 4
- Bathrooms: 3
- Full bathrooms: 2
- 1/2 bathrooms: 1
Primary bedroom
- Description: Flooring: Carpet
- Level: First
- Dimensions: 17.1 x 14.5
Bedroom
- Description: Flooring: Carpet
- Level: Second
- Dimensions: 15.3 x 10.6
Bedroom
- Description: Flooring: Carpet
- Level: Second
- Dimensions: 12.5 x 10.8
Bedroom
- Description: Flooring: Carpet
- Level: Second
- Dimensions: 12 x 10.7
Primary bathroom
- Description: Flooring: Tile
- Level: First
Breakfast room nook
- Description: Flooring: Tile
- Level: First
- Dimensions: 12.3 x 10.3
Dining room
- Description: Flooring: Wood
- Level: First
- Dimensions: 14.5 x 10.8
Foyer
- Description: Flooring: Wood
- Level: First
- Dimensions: 10.5 x 10.3
Kitchen
- Description: Flooring: Tile
- Level: First
- Dimensions: 16.5 x 10.9
Laundry
- Description: Flooring: Tile
- Level: First
- Dimensions: 12.1 x 5.8
Living room
- Description: Flooring: Wood
- Level: First
- Dimensions: 19.2 x 18.1
Heating
- Central, Multiple Heating Units
Cooling
- Central Air, 2 Units
Features
- Attic, Pantry
- Has fireplace: Yes
- Fireplace features: Gas
Interior area
- Total structure area: 3,298
- Total interior livable area: 2,603 sqft
Property
Parking
- Parking features: Attached, Garage, Two Spaces
- Has garage: Yes
Features
- Levels: Two
- Stories: 2
- Patio & porch: Concrete
- Exterior features: Fence
- Pool features: In Ground
Lot
- Size: 0.27 Acres
- Dimensions: 130 x 125 x 158 x 28 x 22
- Features: City Lot, Irregular Lot, Oversized Lot
Details
- Parcel number: 1609286
- Special conditions: None
Construction
Type & style
- Home type: SingleFamily
- Architectural style: Traditional
- Property subtype: Single Family Residence
Materials
- Brick
- Foundation: Slab
- Roof: Shingle
Condition
- Very Good Condition
- Year built: 1998
Utilities & green energy
- Electric: Generator
- Sewer: Public Sewer
- Water: Public
Community & neighborhood
Location
- Region: Belle Chasse
- Subdivision: Grande Terre
HOA & financial
HOA
- HOA fee: $25 annually
- Association name: Grande Terre Estates
Price history
| Date | Event | Price |
|---|---|---|
| 10/22/2024 | Sold | -- |
Source: | ||
| 9/23/2024 | Contingent | $455,000$175/sqft |
Source: | ||
| 9/19/2024 | Listed for sale | $455,000$175/sqft |
Source: | ||
| 12/20/1996 | Sold | -- |
Source: Agent Provided Report a problem | ||
Public tax history
| Year | Property taxes | Tax assessment |
|---|---|---|
| 2024 | $2,346 +20.1% | $40,453 +15.2% |
| 2023 | $1,953 +0.3% | $35,123 |
| 2022 | $1,946 -0.7% | $35,123 |
Find assessor info on the county website
Neighborhood: 70037
Nearby schools
GreatSchools rating
- 10/10Belle Chasse Elementary SchoolGrades: 2-4Distance: 2.9 mi
- 7/10Belle Chasse Middle SchoolGrades: 5-8Distance: 8.5 mi
- 9/10Belle Chasse High SchoolGrades: 9-12Distance: 2.9 mi

