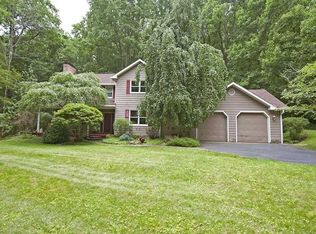Sold for $387,500
$387,500
150 Dodds Rd, Butler, PA 16002
3beds
2,880sqft
Single Family Residence
Built in 1981
2.45 Acres Lot
$418,200 Zestimate®
$135/sqft
$2,731 Estimated rent
Home value
$418,200
$385,000 - $456,000
$2,731/mo
Zestimate® history
Loading...
Owner options
Explore your selling options
What's special
Impressive, secluded home on 2.45 acres! The 1st floor features: Living room w/ soaring vaulted ceilings, floor to ceiling stone wood fireplace, recessed lighting & tons of natural light; Kitchen w/ island, wet bar w/ mini fridge, walk-in pantry, an abundance of cabinetry & a grocery elevator! Full separate dining room; Family room w/ vaulted ceiling & stonework; Sunroom w/ front deck & backyard access; Convenient half bath & laundry area. The 2nd floor features: Master bedroom w/ walk-in closet & separate 2nd closet; Spa-like master bath w/ soaking tub, walk-in shower w/ 2 shower heads & toto toilet; 2 additional bedrooms – 1 w/ an amazing cedar closet & vaulted ceilings in both; Full 2nd upstairs bath w/ skylight. Cali bamboo flooring & fresh paint throughout most of the living space & whole house water system. The lower level has a workshop room & an additional room that would make a great game room or gym. 2.5 integral garage spaces. Final updates will be made prior to closing.
Zillow last checked: 8 hours ago
Listing updated: August 06, 2024 at 07:55am
Listed by:
Darla Jobkar 724-941-3340,
BERKSHIRE HATHAWAY THE PREFERRED REALTY
Bought with:
Vic Franceschini, RS301507
KELLER WILLIAMS REALTY
Source: WPMLS,MLS#: 1653535 Originating MLS: West Penn Multi-List
Originating MLS: West Penn Multi-List
Facts & features
Interior
Bedrooms & bathrooms
- Bedrooms: 3
- Bathrooms: 3
- Full bathrooms: 2
- 1/2 bathrooms: 1
Primary bedroom
- Level: Upper
- Dimensions: 15X13
Bedroom 2
- Level: Upper
- Dimensions: 13X12
Bedroom 3
- Level: Upper
- Dimensions: 12X11
Bonus room
- Level: Main
- Dimensions: 14X11
Bonus room
- Level: Basement
- Dimensions: 23X14
Dining room
- Level: Main
- Dimensions: 12X11
Entry foyer
- Level: Main
- Dimensions: 6X4
Family room
- Level: Main
- Dimensions: 19X17
Game room
- Level: Basement
- Dimensions: 17X16
Kitchen
- Level: Main
- Dimensions: 18X12
Laundry
- Level: Main
- Dimensions: 8X6
Living room
- Level: Main
- Dimensions: 25X16
Heating
- Electric, Forced Air
Cooling
- Central Air, Electric
Appliances
- Included: Some Electric Appliances, Cooktop, Dryer, Dishwasher, Microwave, Refrigerator, Stove, Washer
Features
- Elevator, Kitchen Island, Pantry
- Flooring: Ceramic Tile, Hardwood, Carpet
- Basement: Full,Interior Entry
- Number of fireplaces: 1
- Fireplace features: Wood Burning
Interior area
- Total structure area: 2,880
- Total interior livable area: 2,880 sqft
Property
Parking
- Total spaces: 2
- Parking features: Built In, Garage Door Opener
- Has attached garage: Yes
Features
- Levels: Two
- Stories: 2
- Pool features: None
Lot
- Size: 2.45 Acres
- Dimensions: 54 x 230 x 394 x 202 x 530
Details
- Parcel number: 2702F9630BA0000
Construction
Type & style
- Home type: SingleFamily
- Architectural style: Contemporary,Two Story
- Property subtype: Single Family Residence
Materials
- Cedar
- Roof: Asphalt
Condition
- Resale
- Year built: 1981
Utilities & green energy
- Sewer: Public Sewer
- Water: Well
Community & neighborhood
Location
- Region: Butler
Price history
| Date | Event | Price |
|---|---|---|
| 8/5/2024 | Sold | $387,500-3.1%$135/sqft |
Source: | ||
| 6/8/2024 | Contingent | $399,900$139/sqft |
Source: | ||
| 5/15/2024 | Listed for sale | $399,900+33.3%$139/sqft |
Source: | ||
| 2/4/2021 | Sold | $300,000+0%$104/sqft |
Source: | ||
| 1/5/2021 | Contingent | $299,900$104/sqft |
Source: WPMLS #1479682 Report a problem | ||
Public tax history
| Year | Property taxes | Tax assessment |
|---|---|---|
| 2024 | $4,050 +0% | $31,020 |
| 2023 | $4,050 +0.5% | $31,020 |
| 2022 | $4,030 | $31,020 |
Find assessor info on the county website
Neighborhood: 16002
Nearby schools
GreatSchools rating
- 7/10South Butler Intermediate El SchoolGrades: 4-5Distance: 5.2 mi
- 4/10Knoch Middle SchoolGrades: 6-8Distance: 5.1 mi
- 6/10Knoch High SchoolGrades: 9-12Distance: 5.2 mi
Schools provided by the listing agent
- District: Knoch
Source: WPMLS. This data may not be complete. We recommend contacting the local school district to confirm school assignments for this home.
Get pre-qualified for a loan
At Zillow Home Loans, we can pre-qualify you in as little as 5 minutes with no impact to your credit score.An equal housing lender. NMLS #10287.
