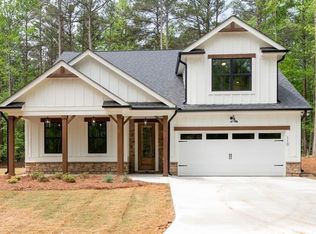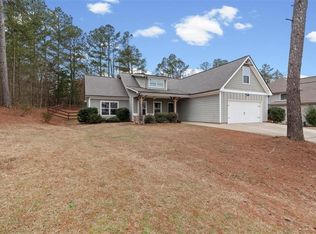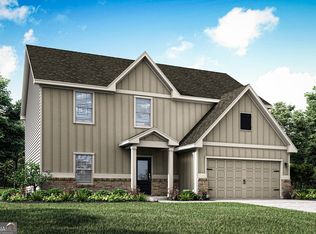Brand new construction on a cul-de-sac lot and no HOA. This beautiful new home features a thoughtfully designed layout with 3 bedrooms & 2 full baths on the main level, plus an additional bedroom and full bath upstairs -- perfect for guests or a private retreat. The open floorplan creates a bright & inviting living space, highlighted by a fireside family room that flows seamlessly into the open kitchen with spacious center island & white cabinetry ideal for everyday living. Situated on a quiet cul-de-sac lot this home offers privacy and comfort.
Active
$474,000
150 Doris Path, Dallas, GA 30157
4beds
2,240sqft
Est.:
Single Family Residence, Residential
Built in 2025
1.01 Acres Lot
$473,600 Zestimate®
$212/sqft
$-- HOA
What's special
Open floorplanThoughtfully designed layoutCul-de-sac lotQuiet cul-de-sac lotFireside family room
- 54 days |
- 471 |
- 32 |
Zillow last checked: 8 hours ago
Listing updated: February 04, 2026 at 11:52am
Listing Provided by:
Dawn Brooks,
RE/MAX Around Atlanta 770-419-1986
Source: FMLS GA,MLS#: 7700358
Tour with a local agent
Facts & features
Interior
Bedrooms & bathrooms
- Bedrooms: 4
- Bathrooms: 3
- Full bathrooms: 3
- Main level bathrooms: 2
- Main level bedrooms: 3
Rooms
- Room types: Family Room
Primary bedroom
- Features: Master on Main
- Level: Master on Main
Bedroom
- Features: Master on Main
Primary bathroom
- Features: Shower Only
Dining room
- Features: Open Concept
Kitchen
- Features: Pantry, Stone Counters, View to Family Room
Heating
- Electric, Forced Air
Cooling
- Ceiling Fan(s), Central Air
Appliances
- Included: Dishwasher, Electric Range, Microwave
- Laundry: Laundry Room
Features
- Vaulted Ceiling(s), Walk-In Closet(s)
- Flooring: Carpet, Laminate
- Windows: Double Pane Windows
- Basement: None
- Number of fireplaces: 1
- Fireplace features: Family Room, Gas Starter
- Common walls with other units/homes: No Common Walls
Interior area
- Total structure area: 2,240
- Total interior livable area: 2,240 sqft
- Finished area above ground: 2,240
- Finished area below ground: 0
Property
Parking
- Total spaces: 2
- Parking features: Garage, Garage Faces Front, Level Driveway
- Garage spaces: 2
- Has uncovered spaces: Yes
Accessibility
- Accessibility features: None
Features
- Levels: Two
- Stories: 2
- Patio & porch: Covered, Patio
- Exterior features: None, No Dock
- Pool features: None
- Spa features: None
- Fencing: None
- Has view: Yes
- View description: Trees/Woods
- Waterfront features: None
- Body of water: None
Lot
- Size: 1.01 Acres
- Features: Back Yard, Cul-De-Sac, Level
Details
- Additional structures: None
- Parcel number: 093030
- Other equipment: None
- Horse amenities: None
Construction
Type & style
- Home type: SingleFamily
- Architectural style: Traditional
- Property subtype: Single Family Residence, Residential
Materials
- HardiPlank Type
- Foundation: Slab
- Roof: Composition
Condition
- New Construction
- New construction: Yes
- Year built: 2025
Utilities & green energy
- Electric: 110 Volts
- Sewer: Septic Tank
- Water: Public
- Utilities for property: Electricity Available, Natural Gas Available, Water Available
Green energy
- Energy efficient items: Thermostat
- Energy generation: None
Community & HOA
Community
- Features: None
- Security: Smoke Detector(s)
- Subdivision: Doris Path
HOA
- Has HOA: No
Location
- Region: Dallas
Financial & listing details
- Price per square foot: $212/sqft
- Date on market: 1/7/2026
- Cumulative days on market: 309 days
- Electric utility on property: Yes
- Road surface type: Paved
Estimated market value
$473,600
$450,000 - $497,000
$2,434/mo
Price history
Price history
| Date | Event | Price |
|---|---|---|
| 1/7/2026 | Listed for sale | $474,000$212/sqft |
Source: | ||
| 1/6/2026 | Listing removed | $474,000$212/sqft |
Source: | ||
| 4/25/2025 | Listed for sale | $474,000$212/sqft |
Source: | ||
Public tax history
Public tax history
Tax history is unavailable.BuyAbility℠ payment
Est. payment
$2,542/mo
Principal & interest
$2226
Property taxes
$316
Climate risks
Neighborhood: 30157
Nearby schools
GreatSchools rating
- 6/10Union Elementary SchoolGrades: PK-5Distance: 0.1 mi
- 5/10Carl Scoggins Sr. Middle SchoolGrades: 6-8Distance: 1.5 mi
- 5/10South Paulding High SchoolGrades: 9-12Distance: 9.1 mi
Schools provided by the listing agent
- Elementary: Union - Paulding
- Middle: Carl Scoggins Sr.
- High: South Paulding
Source: FMLS GA. This data may not be complete. We recommend contacting the local school district to confirm school assignments for this home.




