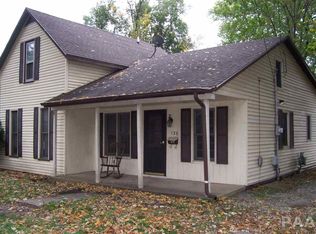Farmhouse in the city! This beautiful spacious, yet cozy, newly renovated modern farmhouse style home is located in the heart of Canton and close to shopping/schools. Lovingly renovated throughout and freshly updated curb appeal. Great care also went into keeping the home's character. Outside you are greeted with a big open porch sprawling across the front of the family homestead or enjoy the roomy deck, overlooking the backyard w/ mature trees for shade. Inside are 4 lg bedrooms, beautiful eat-in kitchen w/ built in nook, large family room, living room and dining room, 2 full baths, lg laundry room and plenty of windows providing an abundance of natural light. Featuring new paint and lighting fixtures throughout, all new flooring (carpet & vinyl plank), remodeled bathrooms, newly painted kitchen cabinets w/ new hardware, 2 new HVAC units, new water heater, new electrical panel, new roof, soffits, and gutters. Appliances included, not warranted. Alley access w/ extra parking in rear.
This property is off market, which means it's not currently listed for sale or rent on Zillow. This may be different from what's available on other websites or public sources.
