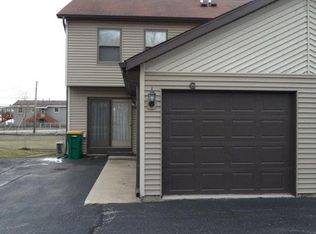Closed
$207,000
150 Eagle Point Rd APT F, Fox Lake, IL 60020
2beds
1,544sqft
Townhouse, Single Family Residence
Built in 1988
1,380 Square Feet Lot
$264,600 Zestimate®
$134/sqft
$2,409 Estimated rent
Home value
$264,600
$243,000 - $288,000
$2,409/mo
Zestimate® history
Loading...
Owner options
Explore your selling options
What's special
Beautifully maintained townhome with Deeded Community Pier with electric and boat lift (10K cap) included. ALL NEWER: Wood laminate floors throughout home. (2 stage HVAC unit, hot water heater, Maytag Washer/Dryer (in Kitchen), Kitchen Appliances, Frigidaire Gallery (black stainless) fridge, dishwasher, gas range and convection oven and sliding doors. Spacious living room has nice brick gas log fireplace and guest closet. All waterfront views. This is an end unit with lots of light. Master bedroom has stunning views and bright light with balcony, large closets space and master bath. Second bedroom has its own private bath and walk in closet. Ceiling fans throughout. Includes 1 car deep garage plus 3 spaces next to townhome. All waterfront views. This is an end unit with lots of light. There is no basement but it is set up to have dug out. (Townhome will be sold fully furnished...just move right in now.) (Ask about boat also being sold separately...289SS Sea Ray). Yes, it can be rented but only annually.
Zillow last checked: 8 hours ago
Listing updated: May 19, 2023 at 09:08am
Listing courtesy of:
Marjorie Krutsch 847-395-2333,
Results Realty USA
Bought with:
Vincent Sereyka
Berkshire Hathaway HomeServices Starck Real Estate
Source: MRED as distributed by MLS GRID,MLS#: 11750092
Facts & features
Interior
Bedrooms & bathrooms
- Bedrooms: 2
- Bathrooms: 3
- Full bathrooms: 2
- 1/2 bathrooms: 1
Primary bedroom
- Features: Flooring (Wood Laminate), Bathroom (Full)
- Level: Second
- Area: 204 Square Feet
- Dimensions: 17X12
Bedroom 2
- Features: Flooring (Wood Laminate)
- Level: Second
- Area: 169 Square Feet
- Dimensions: 13X13
Dining room
- Features: Flooring (Wood Laminate)
- Level: Main
- Area: 121 Square Feet
- Dimensions: 11X11
Kitchen
- Features: Kitchen (Eating Area-Breakfast Bar), Flooring (Wood Laminate)
- Level: Main
- Area: 99 Square Feet
- Dimensions: 11X9
Laundry
- Level: Main
- Area: 30 Square Feet
- Dimensions: 6X5
Living room
- Features: Flooring (Wood Laminate)
- Level: Main
- Area: 228 Square Feet
- Dimensions: 19X12
Heating
- Natural Gas
Cooling
- Central Air
Appliances
- Included: Range, Microwave, Dishwasher, Refrigerator, Washer, Dryer, Disposal, Stainless Steel Appliance(s)
- Laundry: In Kitchen
Features
- Basement: None
- Number of fireplaces: 1
- Fireplace features: Gas Log, Living Room
Interior area
- Total structure area: 0
- Total interior livable area: 1,544 sqft
Property
Parking
- Total spaces: 4
- Parking features: Garage Door Opener, On Site, Attached, Garage
- Attached garage spaces: 1
- Has uncovered spaces: Yes
Accessibility
- Accessibility features: No Disability Access
Lot
- Size: 1,380 sqft
- Dimensions: 20 X 69
Details
- Parcel number: 05093010390000
- Special conditions: None
Construction
Type & style
- Home type: Townhouse
- Property subtype: Townhouse, Single Family Residence
Materials
- Vinyl Siding
Condition
- New construction: No
- Year built: 1988
Utilities & green energy
- Water: Public
Community & neighborhood
Location
- Region: Fox Lake
- Subdivision: Eagle Point Townhomes
HOA & financial
HOA
- Has HOA: Yes
- HOA fee: $175 monthly
- Services included: Insurance, Snow Removal, Lake Rights
Other
Other facts
- Listing terms: Conventional
- Ownership: Fee Simple w/ HO Assn.
Price history
| Date | Event | Price |
|---|---|---|
| 5/10/2023 | Sold | $207,000+1.5%$134/sqft |
Source: | ||
| 4/24/2023 | Pending sale | $204,000$132/sqft |
Source: | ||
| 4/5/2023 | Contingent | $204,000$132/sqft |
Source: | ||
| 4/4/2023 | Listed for sale | $204,000$132/sqft |
Source: | ||
| 4/3/2023 | Contingent | $204,000$132/sqft |
Source: | ||
Public tax history
Tax history is unavailable.
Neighborhood: 60020
Nearby schools
GreatSchools rating
- 3/10Stanton SchoolGrades: 5-8Distance: 1.4 mi
- 5/10Grant Community High SchoolGrades: 9-12Distance: 1.6 mi
- 6/10Lotus SchoolGrades: PK-4Distance: 2.8 mi
Schools provided by the listing agent
- High: Grant Community High School
- District: 114
Source: MRED as distributed by MLS GRID. This data may not be complete. We recommend contacting the local school district to confirm school assignments for this home.
Get a cash offer in 3 minutes
Find out how much your home could sell for in as little as 3 minutes with a no-obligation cash offer.
Estimated market value$264,600
Get a cash offer in 3 minutes
Find out how much your home could sell for in as little as 3 minutes with a no-obligation cash offer.
Estimated market value
$264,600
