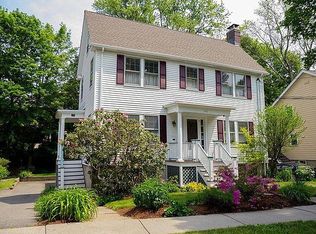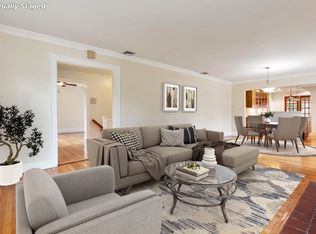Beautifully sited on a level lot in the Village of Newton Centre, this circa 1927 Colonial-style home has much to offer. Tastefully decorated in muted, elegant tones the feeling is airy and open. It has been impeccably maintained with high quality improvements that include recently renovated kitchen and updated bathrooms, freshly painted exterior, window replacement, and roof. The first floor has a generously sized living room with fireplace, dining room, eat-in kitchen with pantry and laundry area, a half bathroom, an office area, and family room/den. The upper level has two bedrooms (one opens to the heated sunroom) that are serviced by a family bathroom and a master bedroom with private bathroom. An ideal location, it is a short distance from the Ward Elementary School, houses of worship, public transportation, and the shops, restaurants, and services of bustling Newton Centre.
This property is off market, which means it's not currently listed for sale or rent on Zillow. This may be different from what's available on other websites or public sources.

