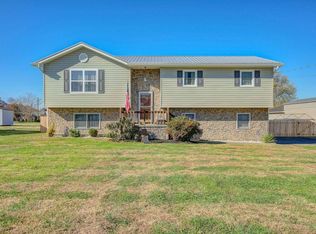Mountain Views, Entertainer's Dream, Endless Possibilities - This Home Has It All Welcome to your dream retreat! Nestled in a scenic location with breathtaking mountain views, this exceptional home blends comfort, functionality, and style. Step inside and discover a spacious 3-bedroom, 3-bathroom layout that easily transforms into a 5-bedroom home, offering incredible flexibility for growing families, guests, or even a home office setup. The large living room is perfect for relaxing evenings, while the sunroom - framing stunning views of the mountains - is ideal for morning coffee or peaceful sunsets. Love to entertain? You'll fall in love with the expansive pool deck, level fenced-in backyard, and dedicated entertainment sitting area. Whether it's summer BBQs or cozy fall gatherings, this home is built to bring people together. The large, functional kitchen makes hosting a breeze, while the workshop, generous storage space, and 2-car garage offer everything you need for hobbies, projects, and organization. Don't miss this unique opportunity to own a home that truly has it all - views, space, versatility, and charm. Come see it for yourself and imagine the lifestyle waiting for you here!
This property is off market, which means it's not currently listed for sale or rent on Zillow. This may be different from what's available on other websites or public sources.

