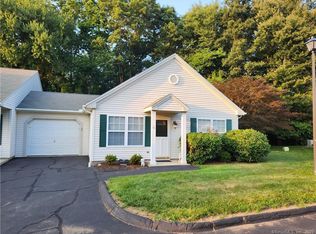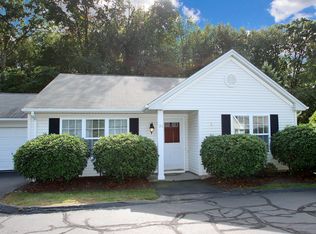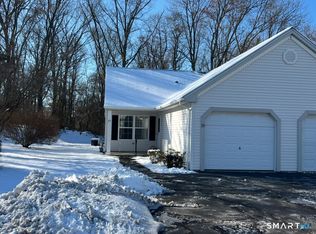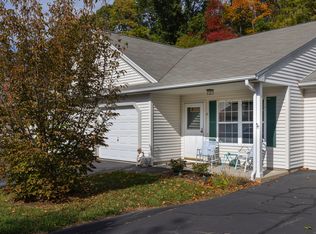Sold for $350,000
$350,000
150 Forest Road #4, Milford, CT 06461
2beds
1,140sqft
Condominium
Built in 1997
-- sqft lot
$384,800 Zestimate®
$307/sqft
$2,560 Estimated rent
Home value
$384,800
$366,000 - $404,000
$2,560/mo
Zestimate® history
Loading...
Owner options
Explore your selling options
What's special
Welcome to your easy lifestyle! This small community of only 41 homes were built for people 55+. Active adult community with a clubhouse. Lovely, 2-bedroom 1 bath ranch in sought after Fernwood Estates. Meticulously maintained, 1 owner. Light and bright, end unit, pretty private back yard with patio and woods in the back. Large kitchen and Dining area with oak cabinets and engineered HW floor. Living room and both bedrooms are good sized, bathroom with a new 4 foot shower stall, newer hot water tank and carpeting. One car garage attached with workshop area. Convenient commuting location, close to I95, the Merrit parkway and train station to NYC. Minutes to shopping, restaurants, parks and all that Milford has to offer.
Zillow last checked: 8 hours ago
Listing updated: January 22, 2024 at 07:12am
Listed by:
Maura E. Cannon 203-980-3735,
Cannon Real Estate
Bought with:
John Hackett, REB.0750283
William Raveis Real Estate
Source: Smart MLS,MLS#: 170611677
Facts & features
Interior
Bedrooms & bathrooms
- Bedrooms: 2
- Bathrooms: 1
- Full bathrooms: 1
Bedroom
- Features: Wall/Wall Carpet
- Level: Main
- Area: 196.54 Square Feet
- Dimensions: 12.2 x 16.11
Bedroom
- Features: Wall/Wall Carpet
- Level: Main
- Area: 217.16 Square Feet
- Dimensions: 12.2 x 17.8
Bedroom
- Features: Wall/Wall Carpet
- Level: Main
- Area: 196.54 Square Feet
- Dimensions: 12.2 x 16.11
Bedroom
- Features: Wall/Wall Carpet
- Level: Main
- Area: 217.16 Square Feet
- Dimensions: 12.2 x 17.8
Dining room
- Features: Engineered Wood Floor
- Level: Main
- Area: 96.57 Square Feet
- Dimensions: 10.6 x 9.11
Dining room
- Features: Engineered Wood Floor
- Level: Main
- Area: 96.57 Square Feet
- Dimensions: 10.6 x 9.11
Kitchen
- Features: Engineered Wood Floor
- Level: Main
- Area: 95.68 Square Feet
- Dimensions: 10.4 x 9.2
Kitchen
- Features: Engineered Wood Floor
- Level: Main
- Area: 95.68 Square Feet
- Dimensions: 10.4 x 9.2
Living room
- Features: Wall/Wall Carpet
- Level: Main
- Area: 252.12 Square Feet
- Dimensions: 13.2 x 19.1
Living room
- Features: Wall/Wall Carpet
- Level: Main
- Area: 252.12 Square Feet
- Dimensions: 13.2 x 19.1
Heating
- Gas on Gas, Forced Air, Gas In Street
Cooling
- Central Air
Appliances
- Included: Electric Range, Refrigerator, Dishwasher, Water Heater
- Laundry: Main Level
Features
- Open Floorplan
- Doors: Storm Door(s)
- Windows: Thermopane Windows
- Basement: None
- Attic: Pull Down Stairs
- Has fireplace: No
- Common walls with other units/homes: End Unit
Interior area
- Total structure area: 1,140
- Total interior livable area: 1,140 sqft
- Finished area above ground: 1,140
Property
Parking
- Total spaces: 2
- Parking features: Attached
- Attached garage spaces: 1
Features
- Stories: 1
- Patio & porch: Patio
Lot
- Features: Cul-De-Sac, Level, Few Trees
Details
- Parcel number: 1216408
- Zoning: R30
Construction
Type & style
- Home type: Condo
- Architectural style: Ranch
- Property subtype: Condominium
- Attached to another structure: Yes
Materials
- Vinyl Siding
Condition
- New construction: No
- Year built: 1997
Utilities & green energy
- Sewer: Public Sewer
- Water: Public
- Utilities for property: Underground Utilities
Green energy
- Green verification: ENERGY STAR Certified Homes
- Energy efficient items: Doors, Windows
Community & neighborhood
Community
- Community features: Adult Community 55, Golf, Library, Medical Facilities, Park, Shopping/Mall
Senior living
- Senior community: Yes
Location
- Region: Milford
HOA & financial
HOA
- Has HOA: Yes
- HOA fee: $336 monthly
- Amenities included: Clubhouse, Management
- Services included: Maintenance Grounds, Trash, Snow Removal, Insurance
Price history
| Date | Event | Price |
|---|---|---|
| 1/18/2024 | Sold | $350,000+0%$307/sqft |
Source: | ||
| 1/17/2024 | Pending sale | $349,900$307/sqft |
Source: | ||
| 12/20/2023 | Contingent | $349,900$307/sqft |
Source: | ||
| 12/15/2023 | Listed for sale | $349,900+27.2%$307/sqft |
Source: | ||
| 3/23/2021 | Sold | $275,000+108.3%$241/sqft |
Source: Public Record Report a problem | ||
Public tax history
| Year | Property taxes | Tax assessment |
|---|---|---|
| 2025 | $5,622 +1.4% | $190,270 |
| 2024 | $5,544 +7.2% | $190,270 |
| 2023 | $5,170 +2% | $190,270 |
Find assessor info on the county website
Neighborhood: 06461
Nearby schools
GreatSchools rating
- 8/10Orange Avenue SchoolGrades: PK-5Distance: 0.2 mi
- 9/10Harborside Middle SchoolGrades: 6-8Distance: 1.2 mi
- 7/10Joseph A. Foran High SchoolGrades: 9-12Distance: 2.1 mi
Get pre-qualified for a loan
At Zillow Home Loans, we can pre-qualify you in as little as 5 minutes with no impact to your credit score.An equal housing lender. NMLS #10287.
Sell with ease on Zillow
Get a Zillow Showcase℠ listing at no additional cost and you could sell for —faster.
$384,800
2% more+$7,696
With Zillow Showcase(estimated)$392,496



