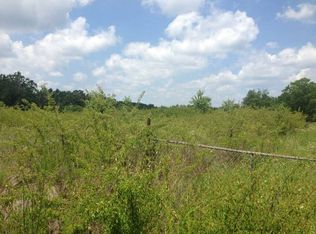Sold for $435,000
Street View
$435,000
150 Fringetree Rd, Saint Matthews, SC 29135
--beds
--baths
--sqft
SingleFamily
Built in ----
8.2 Acres Lot
$-- Zestimate®
$--/sqft
$2,884 Estimated rent
Home value
Not available
Estimated sales range
Not available
$2,884/mo
Zestimate® history
Loading...
Owner options
Explore your selling options
What's special
150 Fringetree Rd, Saint Matthews, SC 29135 is a single family home. This home last sold for $435,000 in September 2025.
The Rent Zestimate for this home is $2,884/mo.
Price history
| Date | Event | Price |
|---|---|---|
| 9/8/2025 | Sold | $435,000-1.1% |
Source: Public Record Report a problem | ||
| 8/4/2025 | Pending sale | $440,000 |
Source: | ||
| 8/1/2025 | Listed for sale | $440,000+836.2% |
Source: | ||
| 3/5/2019 | Sold | $47,000+46.9% |
Source: Public Record Report a problem | ||
| 12/21/2010 | Sold | $32,000+3.2% |
Source: Public Record Report a problem | ||
Public tax history
| Year | Property taxes | Tax assessment |
|---|---|---|
| 2024 | $1,640 +1.3% | $11,430 |
| 2023 | $1,619 +2.7% | $11,430 |
| 2022 | $1,577 +16.8% | $11,430 +14% |
Find assessor info on the county website
Neighborhood: 29135
Nearby schools
GreatSchools rating
- 5/10Sandy Run SchoolGrades: PK-8Distance: 9.1 mi
- 5/10Calhoun County High SchoolGrades: 9-12Distance: 7.7 mi
Get pre-qualified for a loan
At Zillow Home Loans, we can pre-qualify you in as little as 5 minutes with no impact to your credit score.An equal housing lender. NMLS #10287.
