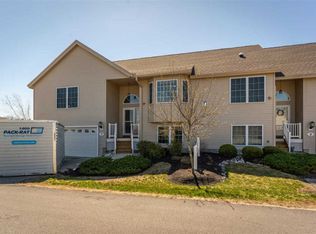BEAUTIFUL 55+ Condo at Black Rocks Village. BRV is one of those DESIREABLE South Central NH Lewis Built Communities which are designed with OPEN CONCEPT Living as well as APPEALING on-site AMENITIES like a Large CLUB HOUSE with inside and outside SOCIAL Meeting Areas, Fire Pit, Community Garden, Sidewalks, Walking TRAILS, Open Areas & STORAGE AREA for RV, Boat or Trailers. UPGRADED Laminate Flooring in the Foyer and Living room. LIGHT & BRIGHT Eat-In Kitchen with Dining Area open to the LARGE Deck. BONUS Gas Stove completes this LOVELY Kitchen. Breakfast Bar in the Living room faces the kitchen which is IDEAL for entertaining. The Cathedral CEILING make the main living space surprising spacious, PLUS a SOLAR TUBE for added daylight and a cozy GAS Fireplace. The LARGE Master SUITE offers a Full Bath with STEP-IN SHOWER, Double Closets AND a SLIDER to the DECK. The Lower Level has a LARGE Family Room with Half Bath, this space is IDEAL for GUESTS and offers WALKOUT convenience to the LARGE open lawn area. Washer, Dryer & Refrigerator are INCLUDED. Central VAC Ready. NEW Water Heater and Smoke Detectors. Close to Shopping & Route 101. Less than 30 Minutes to SEACOAST Activities - ALL occupants need to be OVER 55. Open House Saturday 9/24 11am-1pm
This property is off market, which means it's not currently listed for sale or rent on Zillow. This may be different from what's available on other websites or public sources.

