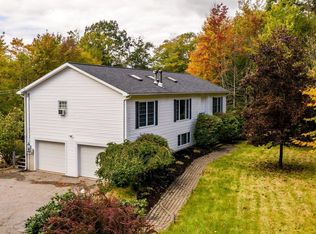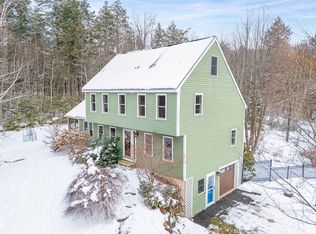Closed
Listed by:
Heidi Walton,
Walton Realty, LLC 603-520-8082
Bought with: The Aland Realty Group
$740,000
150 Hamwoods Road, Alton, NH 03809
4beds
2,719sqft
Single Family Residence
Built in 2016
8.6 Acres Lot
$749,000 Zestimate®
$272/sqft
$4,028 Estimated rent
Home value
$749,000
$644,000 - $876,000
$4,028/mo
Zestimate® history
Loading...
Owner options
Explore your selling options
What's special
Gorgeous 1.75 Story Newer Cape with first floor primary en suite and lower level in-law apartment! This fabulous home showcases a spacious chef’s kitchen with 5-burner Wolf cooktop, double oven, center island, walk-in pantry and granite counters with tile backsplash. Sizeable eat-in kitchen with all the bells and whistles! Retreat to your private back deck or the enclosed porch off the kitchen dining area. First floor laundry room with shelving, washer, dryer and wash sink. Living room highlights arched wall with bank of windows overlooking the back yard and mini split for AC if needed. Just off the first floor primary en suite is a 3/4 bath complete with walk-in closet, double vanity, low entry 48”shower with tiled walls, niche and tile flooring. Additional half bath and dining room or office complete the main floor. Second floor boasts two bedroom, office/den and unfinished bonus room for future family room (roughed in heat). Wonderful in-law apartment in lower level walkout features full kitchen/dining, living room, craft room, bedroom and ¾ bath with washer/dryer. Rustic hickory flooring and tile on main floor, multi-zoned, generator ready, Hardy exterior cement board, storage barn, apple trees and lovely landscaping complete this beautiful property.
Zillow last checked: 8 hours ago
Listing updated: October 21, 2025 at 06:32am
Listed by:
Heidi Walton,
Walton Realty, LLC 603-520-8082
Bought with:
Jenna Donais
The Aland Realty Group
Source: PrimeMLS,MLS#: 5058199
Facts & features
Interior
Bedrooms & bathrooms
- Bedrooms: 4
- Bathrooms: 4
- Full bathrooms: 1
- 3/4 bathrooms: 2
- 1/2 bathrooms: 1
Heating
- Baseboard, Hot Water
Cooling
- Mini Split
Appliances
- Included: Electric Cooktop, Dishwasher, Dryer, Double Oven, Refrigerator, Washer, Exhaust Fan
- Laundry: 1st Floor Laundry, In Basement
Features
- Ceiling Fan(s), Dining Area, In-Law Suite, Kitchen Island, Primary BR w/ BA, Walk-In Closet(s), Walk-in Pantry
- Flooring: Tile, Wood
- Doors: ENERGY STAR Qualified Doors
- Windows: Blinds, ENERGY STAR Qualified Windows
- Basement: Climate Controlled,Concrete,Daylight,Full,Partially Finished,Interior Stairs,Walkout,Interior Access,Exterior Entry,Walk-Out Access
Interior area
- Total structure area: 3,656
- Total interior livable area: 2,719 sqft
- Finished area above ground: 2,024
- Finished area below ground: 695
Property
Parking
- Total spaces: 2
- Parking features: Gravel
- Garage spaces: 2
Accessibility
- Accessibility features: 1st Floor 1/2 Bathroom, 1st Floor 3/4 Bathroom, 1st Floor Bedroom, 1st Floor Hrd Surfce Flr, 1st Floor Laundry
Features
- Levels: 1.75,Walkout Lower Level
- Stories: 1
- Patio & porch: Screened Porch
- Exterior features: Deck, Shed
- Frontage length: Road frontage: 310
Lot
- Size: 8.60 Acres
- Features: Country Setting, Landscaped, Wooded
Details
- Additional structures: Barn(s), Outbuilding
- Parcel number: ALTNM2B29L3
- Zoning description: Rural
Construction
Type & style
- Home type: SingleFamily
- Architectural style: Cape,Contemporary,Modern Architecture
- Property subtype: Single Family Residence
Materials
- Fiber Cement Exterior
- Foundation: Concrete
- Roof: Architectural Shingle
Condition
- New construction: No
- Year built: 2016
Utilities & green energy
- Electric: 200+ Amp Service, Circuit Breakers, Generator Ready
- Sewer: Leach Field, Private Sewer, Septic Tank
- Utilities for property: Propane, Underground Utilities
Community & neighborhood
Location
- Region: Alton
Other
Other facts
- Road surface type: Paved
Price history
| Date | Event | Price |
|---|---|---|
| 10/20/2025 | Sold | $740,000-1.3%$272/sqft |
Source: | ||
| 8/25/2025 | Listed for sale | $749,900+934.3%$276/sqft |
Source: | ||
| 7/28/2014 | Sold | $72,500$27/sqft |
Source: Public Record Report a problem | ||
Public tax history
| Year | Property taxes | Tax assessment |
|---|---|---|
| 2024 | $5,117 -1.5% | $394,200 |
| 2023 | $5,196 +15.9% | $394,200 |
| 2022 | $4,482 -9.5% | $394,200 +11% |
Find assessor info on the county website
Neighborhood: 03809
Nearby schools
GreatSchools rating
- 5/10Alton Central School (Elem)Grades: PK-8Distance: 3.4 mi
- 4/10Prospect Mountain High SchoolGrades: 9-12Distance: 2.4 mi
- NAProspect Mountain High SchoolGrades: 9-12Distance: 2.4 mi
Schools provided by the listing agent
- Elementary: Barnstead Elementary School
- Middle: Alton Central School
- High: Prospect Mountain High School
- District: Alton School District SAU #72
Source: PrimeMLS. This data may not be complete. We recommend contacting the local school district to confirm school assignments for this home.
Get a cash offer in 3 minutes
Find out how much your home could sell for in as little as 3 minutes with a no-obligation cash offer.
Estimated market value$749,000
Get a cash offer in 3 minutes
Find out how much your home could sell for in as little as 3 minutes with a no-obligation cash offer.
Estimated market value
$749,000

