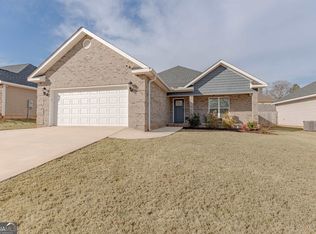Sold for $248,000
$248,000
150 Hawks Ridge Trce, Byron, GA 31008
3beds
1,552sqft
Single Family Residence, Residential
Built in 2020
6,969.6 Square Feet Lot
$247,200 Zestimate®
$160/sqft
$1,845 Estimated rent
Home value
$247,200
Estimated sales range
Not available
$1,845/mo
Zestimate® history
Loading...
Owner options
Explore your selling options
What's special
Welcome to this impressive 3-bedroom gem located at 150 Hawks Ridge Trace, Byron. Priced at $249,900, this 1552-square-footenchanting abode boasts a seamless blend of comfort, style, and modern appeal. As you enter this tastefully designed home, you are greeted by vaulted ceilings and engineered hardwood floors that add an element of warmth and sophistication. The great room, bathed in natural light, features an electric fireplace and opens graciously to a kitchen that is nothing short of a culinary artist's dream. The kitchen, complete with stainless appliances, granite counter tops, recess lighting and a convenient service bar, sets the perfect stage for entertaining. The bedrooms are generous in size, with the primary bedroom distinguishing itself with its exquisite, engineered hardwood flooring. The primary bathroom is elegantly appointed with tile flooring, a corner tub, and a tiled shower, offering a spa-like experience. The covered back porch offers an intimate space for relaxation, while the extended back patio slab invites you for alfresco dining and grilling. The fenced backyard ensures privacy, with a full yard sprinkler maintaining the verdant lawn. Additionally, the home includes a laundry room, pantry, blinds, and a well-maintained interior. Nestled in a desirable location, this property is conveniently close to I-75 and Robins AFB. It's an opportunity not to be missed, a home that offers a priceless lifestyle and peaceful living.
Zillow last checked: 8 hours ago
Listing updated: March 08, 2025 at 05:10am
Listed by:
Kari Pollock 478-714-0804,
Landmark Realty of Perry, Inc.
Bought with:
Brokered Agent
Brokered Sale
Source: MGMLS,MLS#: 177684
Facts & features
Interior
Bedrooms & bathrooms
- Bedrooms: 3
- Bathrooms: 2
- Full bathrooms: 2
Primary bedroom
- Level: First
Kitchen
- Level: First
Heating
- Central, Electric, Heat Pump
Cooling
- Electric, Central Air, Ceiling Fan(s)
Appliances
- Included: Dishwasher, Disposal, Electric Range, Microwave
Features
- Flooring: Carpet, Hardwood, Other
- Has basement: No
- Number of fireplaces: 1
Interior area
- Total structure area: 1,552
- Total interior livable area: 1,552 sqft
- Finished area above ground: 1,552
- Finished area below ground: 0
Property
Parking
- Parking features: Garage Door Opener, Garage, Attached
- Has attached garage: Yes
Features
- Levels: One
- Patio & porch: Covered, Patio
- Exterior features: Sprinkler System
- Fencing: Fenced
Lot
- Size: 6,969 sqft
- Dimensions: 6970
Details
- Parcel number: 052A251
Construction
Type & style
- Home type: SingleFamily
- Property subtype: Single Family Residence, Residential
Materials
- Brick, Vinyl Siding
- Foundation: Slab
- Roof: Composition
Condition
- Resale
- New construction: No
- Year built: 2020
Utilities & green energy
- Sewer: Public Sewer
- Water: Public
- Utilities for property: Cable Available, Underground Utilities
Community & neighborhood
Location
- Region: Byron
- Subdivision: Hawks Ridge
Other
Other facts
- Listing agreement: Exclusive Right To Sell
- Listing terms: Conventional,FHA,VA Loan,Other
Price history
| Date | Event | Price |
|---|---|---|
| 3/6/2025 | Sold | $248,000-0.8%$160/sqft |
Source: | ||
| 1/2/2025 | Pending sale | $249,900$161/sqft |
Source: CGMLS #247417 Report a problem | ||
| 12/17/2024 | Listed for sale | $249,900+51.5%$161/sqft |
Source: CGMLS #247417 Report a problem | ||
| 11/12/2020 | Sold | $164,900+1635.8%$106/sqft |
Source: Public Record Report a problem | ||
| 4/9/2020 | Sold | $9,500$6/sqft |
Source: Public Record Report a problem | ||
Public tax history
| Year | Property taxes | Tax assessment |
|---|---|---|
| 2024 | $3,212 +0.3% | $92,080 +2.6% |
| 2023 | $3,202 +12% | $89,720 +12.7% |
| 2022 | $2,859 +7.8% | $79,600 +19.5% |
Find assessor info on the county website
Neighborhood: 31008
Nearby schools
GreatSchools rating
- 3/10Kay Road ElementaryGrades: PK-5Distance: 0.5 mi
- 6/10Fort Valley Middle SchoolGrades: 6-8Distance: 9.1 mi
- 4/10Peach County High SchoolGrades: 9-12Distance: 4.5 mi
Schools provided by the listing agent
- Elementary: Kay Road Elementary
- Middle: Byron Middle
- High: Peach County High
Source: MGMLS. This data may not be complete. We recommend contacting the local school district to confirm school assignments for this home.

Get pre-qualified for a loan
At Zillow Home Loans, we can pre-qualify you in as little as 5 minutes with no impact to your credit score.An equal housing lender. NMLS #10287.
