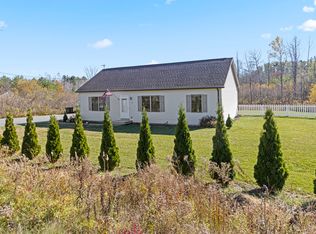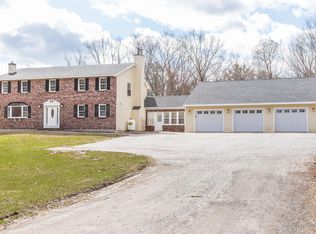Closed
$620,000
150 Holmes Road, Scarborough, ME 04074
5beds
2,464sqft
Single Family Residence
Built in 1995
2.23 Acres Lot
$625,400 Zestimate®
$252/sqft
$3,255 Estimated rent
Home value
$625,400
$575,000 - $675,000
$3,255/mo
Zestimate® history
Loading...
Owner options
Explore your selling options
What's special
Location, Privacy, and Versatility - This Unique Scarborough Home Has It All
Tucked away in a serene setting, this exceptional Scarborough property offers the perfect blend of privacy, space, and flexibility—featuring two distinct living quarters ideal for multi-generational living, guests, or added rental potential.
As you step inside, you're welcomed by oversized windows that flood the open-concept living, dining, and kitchen areas with natural light. Surrounded by views of mature trees, lush gardens, and the occasional visit from local wildlife, this home invites you to slow down and enjoy your morning coffee while taking in the peaceful scenery—whether from the comfort of your cozy interior or out on the deck.
The main floor offers three spacious bedrooms and a full bath, providing comfort and convenience for everyday living.
Downstairs, the finished walk-out basement features two additional bedrooms, a second full bath, and a generous living area—perfect for extended family, a home office, or private guest accommodations.
With its prime location near Scarborough's best beaches, trails, and local amenities, this home is a rare opportunity to enjoy space, nature, and flexibility—all just minutes from everything you need.
Zillow last checked: 8 hours ago
Listing updated: September 07, 2025 at 07:46am
Listed by:
Keller Williams Realty
Bought with:
Portside Real Estate Group
Source: Maine Listings,MLS#: 1621863
Facts & features
Interior
Bedrooms & bathrooms
- Bedrooms: 5
- Bathrooms: 2
- Full bathrooms: 2
Bedroom 1
- Level: First
Bedroom 2
- Level: First
Bedroom 3
- Level: First
Bedroom 4
- Level: Basement
Bedroom 5
- Level: Basement
Bonus room
- Level: Basement
Dining room
- Level: First
Kitchen
- Level: First
Kitchen
- Level: Basement
Laundry
- Level: Basement
Living room
- Level: First
Heating
- Baseboard, Heat Pump
Cooling
- Heat Pump
Appliances
- Included: Dishwasher, Dryer, Microwave, Electric Range, Refrigerator, Washer
Features
- 1st Floor Bedroom, Bathtub, One-Floor Living, Pantry, Shower
- Flooring: Tile, Vinyl, Wood
- Basement: Interior Entry,Finished,Full
- Has fireplace: No
Interior area
- Total structure area: 2,464
- Total interior livable area: 2,464 sqft
- Finished area above ground: 1,232
- Finished area below ground: 1,232
Property
Parking
- Total spaces: 2
- Parking features: Gravel, 1 - 4 Spaces, Detached
- Garage spaces: 2
Features
- Patio & porch: Deck
- Has view: Yes
- View description: Trees/Woods
Lot
- Size: 2.23 Acres
- Features: Near Shopping, Near Turnpike/Interstate, Near Town, Rural, Pasture, Wooded
Details
- Parcel number: SCARMR022L035A
- Zoning: RF
Construction
Type & style
- Home type: SingleFamily
- Architectural style: Ranch
- Property subtype: Single Family Residence
Materials
- Wood Frame, Vinyl Siding
- Roof: Shingle
Condition
- Year built: 1995
Utilities & green energy
- Electric: Circuit Breakers
- Sewer: Private Sewer
- Water: Private
Community & neighborhood
Location
- Region: Scarborough
Other
Other facts
- Road surface type: Gravel
Price history
| Date | Event | Price |
|---|---|---|
| 9/5/2025 | Sold | $620,000-2.4%$252/sqft |
Source: | ||
| 8/9/2025 | Pending sale | $635,000$258/sqft |
Source: | ||
| 7/26/2025 | Price change | $635,000-1.6%$258/sqft |
Source: | ||
| 6/6/2025 | Price change | $645,000+7.7%$262/sqft |
Source: | ||
| 5/23/2025 | Listed for sale | $599,000$243/sqft |
Source: | ||
Public tax history
| Year | Property taxes | Tax assessment |
|---|---|---|
| 2024 | $5,339 | $334,300 |
| 2023 | $5,339 +3.8% | $334,300 |
| 2022 | $5,145 +3.6% | $334,300 |
Find assessor info on the county website
Neighborhood: 04074
Nearby schools
GreatSchools rating
- NAEight Corners Elementary SchoolGrades: K-2Distance: 2.6 mi
- 9/10Scarborough Middle SchoolGrades: 6-8Distance: 3 mi
- 9/10Scarborough High SchoolGrades: 9-12Distance: 3.4 mi

Get pre-qualified for a loan
At Zillow Home Loans, we can pre-qualify you in as little as 5 minutes with no impact to your credit score.An equal housing lender. NMLS #10287.

