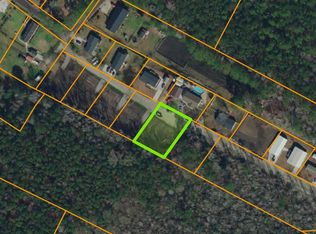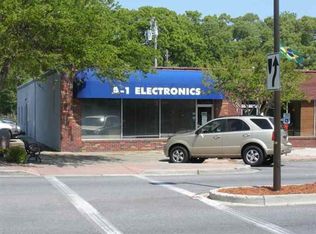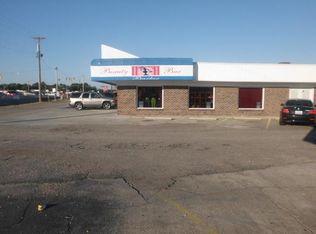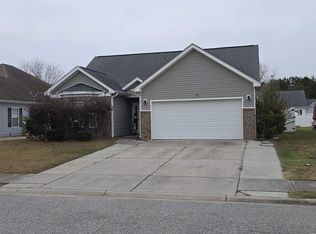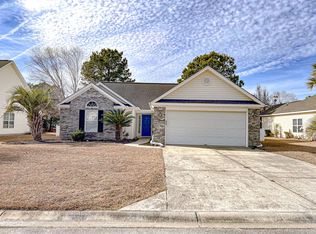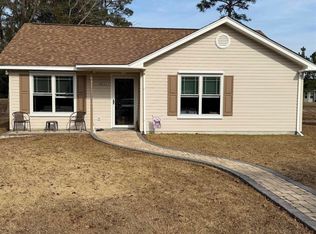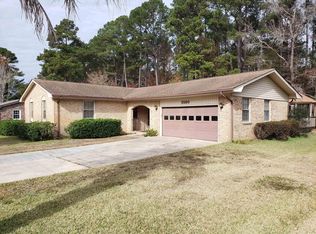This beautifully designed new construction home is nestled in the desirable Burgess community within the St. James School District. Centrally located, it offers quick access to Highway 31 putting beaches, shopping, dining, entertainment, and everyday conveniences like grocery stores and Dunkin’ Plaza just minutes away. Inside, the home is filled with natural light and showcases stylish plank laminate flooring throughout the main living areas. The open concept kitchen is the heart of the home, featuring granite countertops, pendant lighting, an oversized island, 30" painted cabinets, and stainless steel appliances ideal for both entertaining and everyday living. The owner’s retreat includes a well appointed bath with a tub/shower combination and a generous walk-in closet. Two additional bedrooms provide flexibility for guests, a home office, or growing households.With modern finishes, a thoughtful floor plan, and a prime location, this home is a standout opportunity you won’t want to miss. Schedule a showing today and see why this one feels like home.
New construction
$292,900
150 Honeydew Rd., Myrtle Beach, SC 29588
3beds
1,220sqft
Est.:
Single Family Residence
Built in 2025
0.25 Acres Lot
$294,200 Zestimate®
$240/sqft
$-- HOA
What's special
- 18 hours |
- 150 |
- 4 |
Zillow last checked: 8 hours ago
Listing updated: January 23, 2026 at 01:46pm
Listed by:
Labria Strong 843-421-3024,
Blue Print Real Estate LLC
Source: CCAR,MLS#: 2602176 Originating MLS: Coastal Carolinas Association of Realtors
Originating MLS: Coastal Carolinas Association of Realtors
Tour with a local agent
Facts & features
Interior
Bedrooms & bathrooms
- Bedrooms: 3
- Bathrooms: 2
- Full bathrooms: 2
Primary bedroom
- Features: Ceiling Fan(s), Linen Closet, Main Level Master, Walk-In Closet(s)
- Level: First
Bedroom 1
- Level: First
Bedroom 2
- Level: First
Primary bathroom
- Features: Tray Ceiling(s), Dual Sinks, Tub Shower
Kitchen
- Features: Stainless Steel Appliances
Living room
- Features: Tray Ceiling(s), Ceiling Fan(s), Vaulted Ceiling(s)
Other
- Features: Bedroom on Main Level
Heating
- Central, Electric
Cooling
- Central Air
Appliances
- Included: Dishwasher, Disposal, Range, Refrigerator
- Laundry: Washer Hookup
Features
- Bedroom on Main Level, Stainless Steel Appliances
- Flooring: Luxury Vinyl, Luxury VinylPlank
Interior area
- Total structure area: 1,689
- Total interior livable area: 1,220 sqft
Property
Parking
- Total spaces: 5
- Parking features: Attached, Garage, One Space
- Attached garage spaces: 1
Features
- Levels: One
- Stories: 1
- Patio & porch: Rear Porch, Front Porch
- Exterior features: Porch
Lot
- Size: 0.25 Acres
- Features: Rectangular, Rectangular Lot
Details
- Additional parcels included: ,
- Parcel number: 45703030033
- Zoning: MSF10
- Special conditions: None
Construction
Type & style
- Home type: SingleFamily
- Architectural style: Traditional
- Property subtype: Single Family Residence
Materials
- Vinyl Siding
- Foundation: Slab
Condition
- Never Occupied
- New construction: Yes
- Year built: 2025
Community & HOA
Community
- Features: Golf Carts OK, Long Term Rental Allowed, Short Term Rental Allowed
- Subdivision: Not within a Subdivision
HOA
- Has HOA: No
- Amenities included: Owner Allowed Golf Cart, Owner Allowed Motorcycle, Pet Restrictions, Tenant Allowed Golf Cart, Tenant Allowed Motorcycle
Location
- Region: Myrtle Beach
Financial & listing details
- Price per square foot: $240/sqft
- Date on market: 1/23/2026
- Listing terms: Cash,Conventional,FHA,VA Loan
Estimated market value
$294,200
$279,000 - $309,000
$1,882/mo
Price history
Price history
| Date | Event | Price |
|---|---|---|
| 1/23/2026 | Listed for sale | $292,900-2%$240/sqft |
Source: | ||
| 12/16/2025 | Listing removed | $299,000$245/sqft |
Source: | ||
| 8/5/2025 | Listed for sale | $299,000-0.3%$245/sqft |
Source: | ||
| 8/5/2025 | Listing removed | $300,000$246/sqft |
Source: | ||
| 7/8/2025 | Price change | $300,000-1.6%$246/sqft |
Source: | ||
Public tax history
Public tax history
Tax history is unavailable.BuyAbility℠ payment
Est. payment
$1,599/mo
Principal & interest
$1408
Home insurance
$103
Property taxes
$88
Climate risks
Neighborhood: 29588
Nearby schools
GreatSchools rating
- 7/10Burgess Elementary SchoolGrades: PK-4Distance: 0.6 mi
- 6/10St. James Middle SchoolGrades: 6-8Distance: 1.2 mi
- 8/10St. James High SchoolGrades: 9-12Distance: 2.1 mi
Schools provided by the listing agent
- Elementary: Saint James Elementary School
- Middle: Saint James Middle School
- High: Saint James High School
Source: CCAR. This data may not be complete. We recommend contacting the local school district to confirm school assignments for this home.
