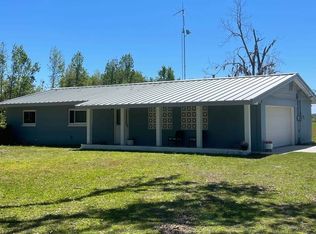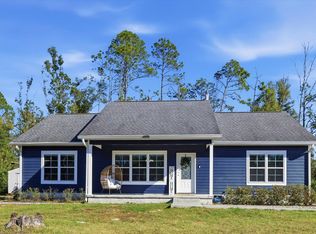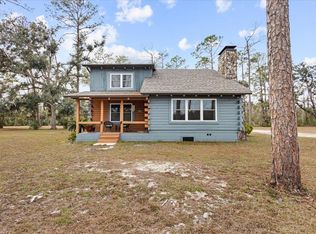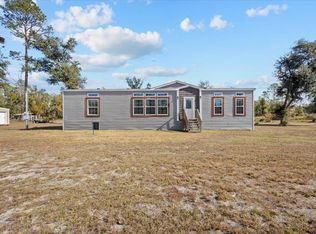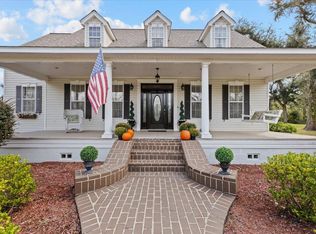Exquisitely crafted in 2023, this hurricane-resistant 2-bedroom, 2-bath residence is nestled on 12 pristine, high-and-dry acres—offering unmatched privacy, abundant wildlife, and the peaceful seclusion of true country living. Thoughtfully designed with an open concept, the interior features warm pine ceilings, premium laminate flooring, plantation shutters, and a chef-inspired kitchen adorned with a striking blend of granite and soapstone countertops. The oversized island with a gas Whirlpool stove serves as the centerpiece, complemented by custom soft-close cabinetry, stainless appliances, garbage disposal, and an on-demand hot water system. The luxurious primary suite boasts a spacious walk-in closet and an impressive spa-like tiled shower, while both bathrooms showcase beautiful tile flooring and refined finishes. Modern comforts continue with a whole-home water softener system, a double-car garage, underground utilities, and multiple outbuildings—including a large pole barn with RV hook-up and a versatile utility shed. Perfectly positioned on a paved road and just minutes from shopping, a state-of-the-art hospital, and a charming historic downtown, this exceptional property is also only 20 minutes from Florida’s longest stretch of undeveloped Gulf coastline and 60 miles from Tallahassee. Experience the ideal blend of modern elegance, rural tranquility, and effortless access to Florida’s natural beauty.
For sale
$549,000
150 Houck Rd, Perry, FL 32348
2beds
1,720sqft
Est.:
Single Family Residence
Built in 2023
12 Acres Lot
$528,500 Zestimate®
$319/sqft
$-- HOA
What's special
Double-car garageVersatile utility shedRefined finishesAbundant wildlifeMultiple outbuildingsUnderground utilitiesOpen concept
- 55 days |
- 744 |
- 48 |
Zillow last checked: 8 hours ago
Listing updated: December 21, 2025 at 10:13pm
Listed by:
Clara A Cope 850-838-9237,
Amy Cope Southern Properties,
Source: TBR,MLS#: 394146
Tour with a local agent
Facts & features
Interior
Bedrooms & bathrooms
- Bedrooms: 2
- Bathrooms: 2
- Full bathrooms: 2
Rooms
- Room types: Other, Pantry, Utility Room
Primary bedroom
- Dimensions: 17x18
Bedroom 2
- Dimensions: 17x11
Dining room
- Dimensions: 8x15
Family room
- Dimensions: 0
Kitchen
- Dimensions: 18x11
Living room
- Dimensions: 15x15
Heating
- Central, Electric
Cooling
- Central Air, Ceiling Fan(s), Electric
Appliances
- Included: Dishwasher, Disposal, Ice Maker, Refrigerator, Stove, Water Softener
Features
- Tray Ceiling(s), High Ceilings, Vaulted Ceiling(s), Pantry, Walk-In Closet(s)
- Flooring: Plank, Tile, Vinyl
- Has fireplace: No
Interior area
- Total structure area: 1,720
- Total interior livable area: 1,720 sqft
Property
Parking
- Total spaces: 2
- Parking features: Garage, Two Car Garage
- Garage spaces: 2
Features
- Stories: 1
- Patio & porch: Covered, Porch
- Has view: Yes
- View description: None
Lot
- Size: 12 Acres
Details
- Parcel number: 05925050
- Special conditions: Standard
Construction
Type & style
- Home type: SingleFamily
- Architectural style: One Story,Traditional
- Property subtype: Single Family Residence
Materials
- Fiber Cement
Condition
- Year built: 2023
Utilities & green energy
- Sewer: Septic Tank
Community & HOA
Community
- Subdivision: none
HOA
- Services included: None
Location
- Region: Perry
Financial & listing details
- Price per square foot: $319/sqft
- Tax assessed value: $422,990
- Annual tax amount: $339
- Date on market: 5/24/2025
- Cumulative days on market: 445 days
- Listing terms: Conventional,FHA,VA Loan
- Road surface type: Paved
Estimated market value
$528,500
$502,000 - $555,000
$2,104/mo
Price history
Price history
| Date | Event | Price |
|---|---|---|
| 12/15/2025 | Listed for sale | $549,000$319/sqft |
Source: | ||
| 11/25/2025 | Listing removed | $549,000$319/sqft |
Source: | ||
| 7/22/2025 | Price change | $549,000-6.2%$319/sqft |
Source: | ||
| 6/1/2025 | Listed for sale | $585,000-0.8%$340/sqft |
Source: | ||
| 5/16/2025 | Listing removed | $590,000$343/sqft |
Source: | ||
Public tax history
Public tax history
| Year | Property taxes | Tax assessment |
|---|---|---|
| 2024 | $339 -33.2% | $376,230 +1556.7% |
| 2023 | $507 +1261.4% | $22,710 +783.7% |
| 2022 | $37 | $2,570 |
Find assessor info on the county website
BuyAbility℠ payment
Est. payment
$3,504/mo
Principal & interest
$2617
Property taxes
$695
Home insurance
$192
Climate risks
Neighborhood: 32348
Nearby schools
GreatSchools rating
- 2/10Taylor County Elementary SchoolGrades: K-5Distance: 2.9 mi
- 5/10Taylor County Middle SchoolGrades: 6-8Distance: 2.8 mi
- NATaylor Virtual FranchiseGrades: 7-12Distance: 3 mi
Schools provided by the listing agent
- Elementary: Taylor County Elementary School
- Middle: Taylor County Middle School
- High: Taylor County High School
Source: TBR. This data may not be complete. We recommend contacting the local school district to confirm school assignments for this home.
- Loading
- Loading
