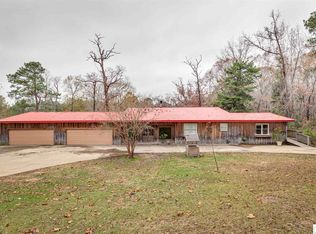Sold on 10/10/25
Price Unknown
150 Jim Mize Rd, West Monroe, LA 71292
3beds
1,536sqft
Site Build, Residential
Built in 2000
2.03 Acres Lot
$78,600 Zestimate®
$--/sqft
$1,409 Estimated rent
Home value
$78,600
$61,000 - $100,000
$1,409/mo
Zestimate® history
Loading...
Owner options
Explore your selling options
What's special
This charming 3 bedroom 2 bath home needs some TLC and sits on 2 AC. of land out in the country. Has a two car covered carport and two outside storage areas and hardy board siding. The living area and kitchen are open concept and there is a large Main bedroom with a large Main Bath. It is in Woodlawn and West Oucachita school zones perfect for remote country living and still close to West Monroe..
Zillow last checked: 8 hours ago
Listing updated: October 10, 2025 at 04:53pm
Listed by:
Sandra Whitlock,
eXp Realty, LLC
Bought with:
Sandra Whitlock
eXp Realty, LLC
Source: NELAR,MLS#: 215160
Facts & features
Interior
Bedrooms & bathrooms
- Bedrooms: 3
- Bathrooms: 2
- Full bathrooms: 2
- Main level bathrooms: 2
- Main level bedrooms: 3
Primary bedroom
- Description: Floor: Laminate
- Level: First
- Area: 208.5
Bedroom
- Description: Floor: Laminate
- Level: First
- Area: 121
Bedroom 1
- Description: Floor: Laminate
- Level: First
- Area: 130.6
Dining room
- Description: Floor: Laminate
- Level: First
- Area: 119.9
Kitchen
- Description: Floor: Laminate
- Level: First
- Area: 121
Living room
- Description: Floor: Laminate
- Level: First
- Area: 228
Heating
- Electric, Central
Cooling
- Central Air, Wall/Window Unit(s), Electric
Appliances
- Included: Dishwasher, Range Hood, Electric Range, Electric Water Heater
- Laundry: Washer/Dryer Connect
Features
- Ceiling Fan(s), Walk-In Closet(s), Wireless Internet
- Windows: Single Pane, Metal, Drapes, Blinds, All Stay
- Basement: Crawl Space
- Has fireplace: No
- Fireplace features: None
Interior area
- Total structure area: 1,625
- Total interior livable area: 1,536 sqft
Property
Parking
- Total spaces: 2
- Parking features: Hard Surface Drv.
- Garage spaces: 2
- Has carport: Yes
- Has uncovered spaces: Yes
Accessibility
- Accessibility features: Handicap Access
Features
- Levels: One
- Stories: 1
- Patio & porch: Porch Covered
- Fencing: Wire
- Waterfront features: None
Lot
- Size: 2.03 Acres
- Features: Irregular Lot
Details
- Additional structures: Workshop, Outbuilding
- Parcel number: 108954
- Zoning: Residantal
- Zoning description: Residantal
- Horses can be raised: Yes
Construction
Type & style
- Home type: SingleFamily
- Architectural style: Traditional
- Property subtype: Site Build, Residential
Materials
- Masonite
- Foundation: Pillar/Post/Pier
- Roof: Asphalt Shingle
Condition
- Year built: 2000
Utilities & green energy
- Electric: Electric Company: Entergy
- Gas: None, Gas Company: None
- Sewer: Septic Tank
- Water: Public, Electric Company: Southwest Ouachita
- Utilities for property: Natural Gas Not Available
Community & neighborhood
Location
- Region: West Monroe
- Subdivision: Other
HOA & financial
HOA
- Has HOA: No
- Amenities included: None
- Services included: None
Other
Other facts
- Road surface type: Paved
Price history
| Date | Event | Price |
|---|---|---|
| 10/10/2025 | Sold | -- |
Source: | ||
| 8/25/2025 | Pending sale | $85,000$55/sqft |
Source: | ||
| 8/24/2025 | Listed for sale | $85,000$55/sqft |
Source: | ||
| 8/1/2025 | Pending sale | $85,000$55/sqft |
Source: | ||
| 7/20/2025 | Listed for sale | $85,000$55/sqft |
Source: | ||
Public tax history
| Year | Property taxes | Tax assessment |
|---|---|---|
| 2024 | -- | $7,300 |
| 2023 | -- | $7,300 |
| 2022 | -- | $7,300 |
Find assessor info on the county website
Neighborhood: 71292
Nearby schools
GreatSchools rating
- 6/10Woodlawn Elementary SchoolGrades: PK-5Distance: 4.5 mi
- 6/10West Ouachita High SchoolGrades: 8-12Distance: 3 mi
- 4/10Woodlawn Middle SchoolGrades: 6-8Distance: 4.5 mi
Schools provided by the listing agent
- Elementary: Woodlawn O
- Middle: Woodlawn O
- High: West Ouachita
Source: NELAR. This data may not be complete. We recommend contacting the local school district to confirm school assignments for this home.
