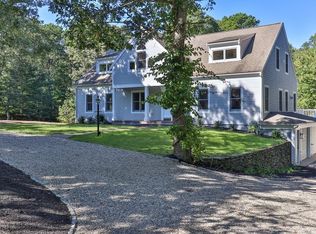Sold for $1,095,000
$1,095,000
150 Lewis Pond Road, Cotuit, MA 02635
4beds
3,309sqft
Single Family Residence
Built in 1993
1.05 Acres Lot
$1,195,200 Zestimate®
$331/sqft
$4,795 Estimated rent
Home value
$1,195,200
$1.11M - $1.30M
$4,795/mo
Zestimate® history
Loading...
Owner options
Explore your selling options
What's special
Your Cape Cod dream house waits for you in the lovely village of Cotuit. Close to beaches, ponds, Mashpee Commons, Osterville, shopping, and restaurants yet nestled on a wooded one acre lot on a side street, this home is perfect for the year round or summer resident. On approach, you are greeted by a circular drive leading up to the graceful facade of an elegant home well set back from the road. Directly across the street is Lewis Pond, accessible for fishing, boating, kayaking, and swimming. The home has four large bedrooms including the primary with ensuite on the first floor. The kitchen is updated with quartz countertops, island and plenty of storage and a beautiful dining room with gas fireplace. A living room, family room with fireplace and home office complete the first floor. A full bath is on the second floor with another 3 bedrooms. A finished room with closet in the basement gives the owners yet more options for family and guests while under the home is a two-car garage. Enjoy the backyard with 2 large decks surrounded by woods. Extensive renovations have been made in the last few years. This home was designed for entertainment. Put this on your must see list today!
Zillow last checked: 8 hours ago
Listing updated: November 18, 2025 at 04:08pm
Listed by:
Earl Roberts 508-292-9529,
EXIT Cape Realty
Bought with:
Earl Roberts, 9580850
EXIT Cape Realty
Source: CCIMLS,MLS#: 22304393
Facts & features
Interior
Bedrooms & bathrooms
- Bedrooms: 4
- Bathrooms: 3
- Full bathrooms: 2
- 1/2 bathrooms: 1
- Main level bathrooms: 2
Primary bedroom
- Description: Flooring: Carpet
- Features: Walk-In Closet(s), View, Recessed Lighting, Closet, Ceiling Fan(s)
- Level: First
Bedroom 2
- Description: Flooring: Wood
- Features: Bedroom 2, Shared Full Bath, View, Built-in Features, Ceiling Fan(s), Closet, Recessed Lighting
- Level: Second
Bedroom 3
- Description: Flooring: Wood
- Features: Bedroom 3, Shared Full Bath, View, Ceiling Fan(s), Closet, Recessed Lighting
- Level: Second
Bedroom 4
- Description: Flooring: Carpet
- Features: Bedroom 4, Shared Full Bath, Built-in Features, Ceiling Fan(s), Closet, Recessed Lighting
- Level: Second
Primary bathroom
- Features: Private Full Bath
Dining room
- Description: Fireplace(s): Gas,Flooring: Wood
- Features: Dining Room
- Level: First
Kitchen
- Description: Countertop(s): Quartz,Flooring: Wood,Stove(s): Gas
- Features: Kitchen, Upgraded Cabinets, Built-in Features, Cathedral Ceiling(s), Ceiling Fan(s), Kitchen Island, Pantry, Recessed Lighting
- Level: First
Living room
- Description: Flooring: Wood
- Features: Recessed Lighting, Living Room, View
- Level: First
Heating
- Hot Water
Cooling
- None
Appliances
- Included: Cooktop, Wine Cooler, Washer, Wall/Oven Cook Top, Range Hood, Security System, Refrigerator, Gas Range, Microwave, Freezer, Electric Dryer, Dishwasher, Electric Water Heater
- Laundry: Laundry Room, Laundry Areas, First Floor
Features
- Sound System, Recessed Lighting, Pantry, Linen Closet, Interior Balcony, HU Cable TV
- Flooring: Hardwood, Carpet, Tile, Wood
- Windows: Skylight(s)
- Basement: Finished,Interior Entry,Full
- Number of fireplaces: 2
- Fireplace features: Gas
Interior area
- Total structure area: 3,309
- Total interior livable area: 3,309 sqft
Property
Parking
- Total spaces: 6
- Parking features: Basement
- Garage spaces: 2
Features
- Stories: 2
- Entry location: First Floor
- Patio & porch: Deck, Porch
- Exterior features: Outdoor Shower
- Fencing: Fenced
- Has view: Yes
- Has water view: Yes
- Water view: Lake/Pond
- Frontage length: 215.00
Lot
- Size: 1.05 Acres
- Features: Conservation Area, School, House of Worship, Near Golf Course, Shopping, Marina, Wooded, South of Route 28
Details
- Additional structures: Outbuilding
- Parcel number: 020008
- Zoning: RF
- Special conditions: None
- Other equipment: Intercom
Construction
Type & style
- Home type: SingleFamily
- Architectural style: Cape Cod
- Property subtype: Single Family Residence
Materials
- Clapboard, Shingle Siding
- Foundation: Concrete Perimeter, Poured
- Roof: Asphalt, Shingle, Pitched
Condition
- Updated/Remodeled, Actual
- New construction: No
- Year built: 1993
- Major remodel year: 2023
Details
- Warranty included: Yes
Utilities & green energy
- Sewer: Septic Tank
Community & neighborhood
Community
- Community features: Basic Cable, Golf, Conservation Area
Location
- Region: Cotuit
Other
Other facts
- Listing terms: Cash
- Road surface type: Paved
Price history
| Date | Event | Price |
|---|---|---|
| 4/23/2024 | Sold | $1,095,000-15.4%$331/sqft |
Source: | ||
| 3/15/2024 | Pending sale | $1,295,000$391/sqft |
Source: | ||
| 3/6/2024 | Price change | $1,295,000-13.7%$391/sqft |
Source: | ||
| 11/11/2023 | Price change | $1,500,000-11.8%$453/sqft |
Source: | ||
| 10/6/2023 | Listed for sale | $1,700,000+191.9%$514/sqft |
Source: | ||
Public tax history
| Year | Property taxes | Tax assessment |
|---|---|---|
| 2025 | $8,357 +10.1% | $1,000,800 +3.9% |
| 2024 | $7,588 +1.7% | $962,900 +8% |
| 2023 | $7,463 +4.5% | $891,600 +29% |
Find assessor info on the county website
Neighborhood: Cotuit
Nearby schools
GreatSchools rating
- 3/10Barnstable United Elementary SchoolGrades: 4-5Distance: 4 mi
- 4/10Barnstable High SchoolGrades: 8-12Distance: 6.8 mi
- 7/10West Villages Elementary SchoolGrades: K-3Distance: 4.1 mi
Schools provided by the listing agent
- District: Barnstable
Source: CCIMLS. This data may not be complete. We recommend contacting the local school district to confirm school assignments for this home.
Get a cash offer in 3 minutes
Find out how much your home could sell for in as little as 3 minutes with a no-obligation cash offer.
Estimated market value$1,195,200
Get a cash offer in 3 minutes
Find out how much your home could sell for in as little as 3 minutes with a no-obligation cash offer.
Estimated market value
$1,195,200
