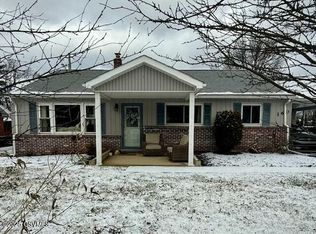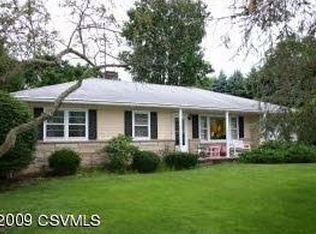Sold for $260,000
$260,000
150 Linden Rd, Lewisburg, PA 17837
3beds
1,200sqft
Single Family Residence
Built in 1950
0.31 Acres Lot
$261,200 Zestimate®
$217/sqft
$1,865 Estimated rent
Home value
$261,200
Estimated sales range
Not available
$1,865/mo
Zestimate® history
Loading...
Owner options
Explore your selling options
What's special
Location, location, location! Beautiful split level in established development looking for a new family! Close to schools, golf course, and Bucknell University! New carpet, paint, updated windows throughout. Large deck off kitchen, 2 sheds and a large yard! 1 car garage, spacious main bath. Take a peek and give me a call for your private tour today!
Peggy (570)274-1460
Zillow last checked: 8 hours ago
Listing updated: September 19, 2025 at 11:10am
Listed by:
Peggy M. Bann 888-387-7352,
EXP Realty, LLC
Bought with:
NON-MEMBER
NON-MEMBER
Source: CSVBOR,MLS#: 20-101148
Facts & features
Interior
Bedrooms & bathrooms
- Bedrooms: 3
- Bathrooms: 2
- Full bathrooms: 1
- 1/2 bathrooms: 1
Bedroom 1
- Level: Third
- Area: 126.5 Square Feet
- Dimensions: 11.50 x 11.00
Bedroom 2
- Level: Third
- Area: 152.25 Square Feet
- Dimensions: 14.50 x 10.50
Bedroom 3
- Level: Third
- Area: 126.5 Square Feet
- Dimensions: 11.50 x 11.00
Bathroom
- Level: First
- Area: 25.65 Square Feet
- Dimensions: 4.50 x 5.70
Bathroom
- Level: Third
- Area: 63.6 Square Feet
- Dimensions: 6.00 x 10.60
Family room
- Level: First
- Area: 182 Square Feet
- Dimensions: 14.00 x 13.00
Foyer
- Level: First
- Area: 109.25 Square Feet
- Dimensions: 11.50 x 9.50
Kitchen
- Level: Second
- Area: 189.75 Square Feet
- Dimensions: 16.50 x 11.50
Living room
- Level: Second
- Area: 218.75 Square Feet
- Dimensions: 12.50 x 17.50
Heating
- Oil
Appliances
- Included: Dishwasher, Refrigerator, Stove/Range, Dryer, Washer
- Laundry: Laundry Hookup
Features
- Doors: Storm Door(s)
- Windows: Window Treatments
- Basement: Block,Concrete
Interior area
- Total structure area: 1,200
- Total interior livable area: 1,200 sqft
- Finished area above ground: 1,200
- Finished area below ground: 0
Property
Parking
- Total spaces: 1
- Parking features: 1 Car
- Has attached garage: Yes
Features
- Levels: Multi/Split
- Patio & porch: Deck
Lot
- Size: 0.31 Acres
- Dimensions: 75 x 175
- Topography: No
Details
- Additional structures: Shed(s)
- Parcel number: 002002668
- Zoning: Residential
Construction
Type & style
- Home type: SingleFamily
- Property subtype: Single Family Residence
Materials
- Aluminum, Brick
- Foundation: None
- Roof: Shingle
Condition
- Year built: 1950
Utilities & green energy
- Electric: Circuit Breakers
- Sewer: Public Sewer
- Water: Public
Community & neighborhood
Community
- Community features: Paved Streets
Location
- Region: Lewisburg
- Subdivision: 0-None
Price history
| Date | Event | Price |
|---|---|---|
| 9/19/2025 | Sold | $260,000+0%$217/sqft |
Source: CSVBOR #20-101148 Report a problem | ||
| 8/25/2025 | Pending sale | $259,900$217/sqft |
Source: CSVBOR #20-101148 Report a problem | ||
| 8/13/2025 | Listed for sale | $259,900$217/sqft |
Source: CSVBOR #20-101148 Report a problem | ||
Public tax history
| Year | Property taxes | Tax assessment |
|---|---|---|
| 2025 | $3,383 +0.2% | $115,500 |
| 2024 | $3,377 +9.8% | $115,500 +4.1% |
| 2023 | $3,075 +0.2% | $111,000 |
Find assessor info on the county website
Neighborhood: Linntown
Nearby schools
GreatSchools rating
- 9/10Linntown El SchoolGrades: 4-5Distance: 0.3 mi
- 8/10Donald H Eichhorn Middle SchoolGrades: 6-8Distance: 0.4 mi
- 8/10Lewisburg High SchoolGrades: 9-12Distance: 2.1 mi
Schools provided by the listing agent
- District: Lewisburg
Source: CSVBOR. This data may not be complete. We recommend contacting the local school district to confirm school assignments for this home.
Get pre-qualified for a loan
At Zillow Home Loans, we can pre-qualify you in as little as 5 minutes with no impact to your credit score.An equal housing lender. NMLS #10287.

