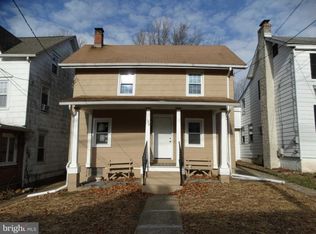Sold for $450,000 on 11/28/25
$450,000
150 Main St, Hamilton, NJ 08620
4beds
3,400sqft
Single Family Residence
Built in 1990
0.91 Acres Lot
$452,200 Zestimate®
$132/sqft
$4,016 Estimated rent
Home value
$452,200
$412,000 - $497,000
$4,016/mo
Zestimate® history
Loading...
Owner options
Explore your selling options
What's special
Welcome home! Amazing opportunity to own a 4 bedroom 3 full bath home in Hamilton sitting on almost an acre of property. Steinert High School. 4-Bed 3 full Bath 2-Story in charming Groveville. Spacious rooms, abundant light, you’ll really enjoy entertaining as there is plenty of space and the beautiful deck overlooking the lovely yard. The home offers an awesome floor plan with each room leading to the other. In almost every room you’ll have an amazing view. It’s HVAC recently replaced. True raised ranch with slider leading to patio and huge backyard. Great sweat equity with some easy updates.
Zillow last checked: 8 hours ago
Listing updated: December 05, 2025 at 11:51am
Listed by:
Paula Wirth 609-977-3293,
EXP Realty, LLC,
Co-Listing Agent: Maria Picardi Kenyon 609-915-1317,
EXP Realty, LLC
Bought with:
NON MEMBER, 0225194075
Non Subscribing Office
Source: Bright MLS,MLS#: NJME2061578
Facts & features
Interior
Bedrooms & bathrooms
- Bedrooms: 4
- Bathrooms: 3
- Full bathrooms: 3
- Main level bathrooms: 2
- Main level bedrooms: 3
Primary bedroom
- Level: Unspecified
Primary bedroom
- Level: Main
- Area: 336 Square Feet
- Dimensions: 24 X 14
Bedroom 1
- Level: Main
- Area: 154 Square Feet
- Dimensions: 14 X 11
Bedroom 2
- Level: Main
- Area: 110 Square Feet
- Dimensions: 10 X 11
Bedroom 3
- Level: Lower
- Area: 504 Square Feet
- Dimensions: 28 X 18
Dining room
- Level: Main
- Area: 143 Square Feet
- Dimensions: 11 X 13
Family room
- Features: Fireplace - Other
- Level: Lower
- Area: 700 Square Feet
- Dimensions: 25 X 28
Kitchen
- Features: Kitchen - Gas Cooking
- Level: Main
- Area: 357 Square Feet
- Dimensions: 21 X 17
Living room
- Level: Main
- Area: 294 Square Feet
- Dimensions: 21 X 14
Other
- Description: FLORIDA
- Level: Main
- Area: 294 Square Feet
- Dimensions: 21 X 14
Other
- Description: GAME
- Level: Lower
- Area: 294 Square Feet
- Dimensions: 14 X 21
Heating
- Hot Water, Natural Gas
Cooling
- Central Air, Electric
Appliances
- Included: Gas Water Heater
- Laundry: Main Level
Features
- Eat-in Kitchen
- Flooring: Wood, Carpet, Vinyl
- Basement: Full,Finished
- Number of fireplaces: 1
Interior area
- Total structure area: 3,400
- Total interior livable area: 3,400 sqft
- Finished area above ground: 3,400
- Finished area below ground: 0
Property
Parking
- Total spaces: 2
- Parking features: Garage Faces Side, Garage Door Opener, Inside Entrance, Attached
- Attached garage spaces: 2
Accessibility
- Accessibility features: None
Features
- Levels: Two
- Stories: 2
- Patio & porch: Deck
- Pool features: None
Lot
- Size: 0.91 Acres
- Dimensions: 136.00 x 291.00
Details
- Additional structures: Above Grade, Below Grade
- Parcel number: 030266100009
- Zoning: RESID
- Special conditions: Standard
Construction
Type & style
- Home type: SingleFamily
- Architectural style: Ranch/Rambler,Raised Ranch/Rambler
- Property subtype: Single Family Residence
Materials
- Vinyl Siding
- Foundation: Block
Condition
- New construction: No
- Year built: 1990
Utilities & green energy
- Sewer: Public Sewer
- Water: Public
Community & neighborhood
Location
- Region: Hamilton
- Subdivision: None Available
- Municipality: HAMILTON TWP
Other
Other facts
- Listing agreement: Exclusive Right To Sell
- Ownership: Fee Simple
Price history
| Date | Event | Price |
|---|---|---|
| 11/28/2025 | Sold | $450,000$132/sqft |
Source: | ||
| 10/9/2025 | Pending sale | $450,000$132/sqft |
Source: | ||
| 9/2/2025 | Price change | $450,000-5.3%$132/sqft |
Source: | ||
| 8/12/2025 | Listed for sale | $475,000$140/sqft |
Source: | ||
| 8/3/2025 | Contingent | $475,000$140/sqft |
Source: | ||
Public tax history
| Year | Property taxes | Tax assessment |
|---|---|---|
| 2025 | $11,277 | $320,000 |
| 2024 | $11,277 +7.7% | $320,000 |
| 2023 | $10,474 +0.3% | $320,000 |
Find assessor info on the county website
Neighborhood: Yardville-Groveville
Nearby schools
GreatSchools rating
- 5/10Sunnybrae Elementary SchoolGrades: K-5Distance: 1.3 mi
- 3/10Emily C Reynolds Middle SchoolGrades: 6-8Distance: 3.5 mi
- 4/10Hamilton East-Steinert High SchoolGrades: 9-12Distance: 3.3 mi
Schools provided by the listing agent
- Elementary: Yardville E.s.
- Middle: Reynolds
- High: Steinert
- District: Hamilton Township
Source: Bright MLS. This data may not be complete. We recommend contacting the local school district to confirm school assignments for this home.

Get pre-qualified for a loan
At Zillow Home Loans, we can pre-qualify you in as little as 5 minutes with no impact to your credit score.An equal housing lender. NMLS #10287.
Sell for more on Zillow
Get a free Zillow Showcase℠ listing and you could sell for .
$452,200
2% more+ $9,044
With Zillow Showcase(estimated)
$461,244