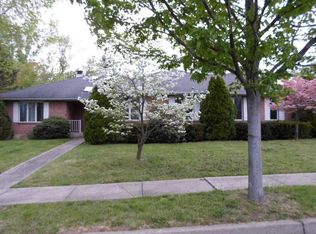Sold for $575,000
$575,000
150 Mauch Chunk Rd, Whitehall, PA 18052
4beds
2,587sqft
Single Family Residence
Built in 2024
0.59 Acres Lot
$602,100 Zestimate®
$222/sqft
$3,379 Estimated rent
Home value
$602,100
$536,000 - $674,000
$3,379/mo
Zestimate® history
Loading...
Owner options
Explore your selling options
What's special
This stunning new construction home in Whitehall is ready to welcome its new owner. The inviting front porch leads you into a contemporary masterpiece with 9-foot ceilings, thoughtfully designed for comfortable living and effortless entertaining. The first floor boasts a spacious living area with a cozy gas fireplace that seamlessly connects to the gourmet kitchen. A true culinary delight offering a large quartz central island, gas stove, stylish pot filler, and a walk-in pantry. The dining area, with large windows and a door leading to the rear yard, floods the space with natural light and offers access to the serene expansive, fenced-in backyard. A versatile den/office at the front of the home, a half bath, and a convenient laundry room just off the spacious 2-car garage complete the first floor. Upstairs, the master suite impresses with a grand walk-in rainfall shower, a large double vanity, and an expansive walk-in closet. You’ll also find two generously sized bedrooms and a versatile fourth bedroom, perfect for a variety of uses. The basement, featuring an egress window, is ready to be customized to suit your needs and it includes rough-in plumbing for a bathroom. Come see this exceptional property and make it your brand-new home today!
Zillow last checked: 8 hours ago
Listing updated: October 09, 2024 at 10:00pm
Listed by:
Ted Evangelou 610-751-7240,
Keller Williams Allentown,
Dina K. Evangelou 610-972-9385,
Keller Williams Allentown
Bought with:
Kevin Azar, RS334236
RE/MAX Real Estate
Source: GLVR,MLS#: 744104 Originating MLS: Lehigh Valley MLS
Originating MLS: Lehigh Valley MLS
Facts & features
Interior
Bedrooms & bathrooms
- Bedrooms: 4
- Bathrooms: 3
- Full bathrooms: 2
- 1/2 bathrooms: 1
Primary bedroom
- Level: Second
- Dimensions: 13.00 x 16.00
Bedroom
- Level: Second
- Dimensions: 10.00 x 12.00
Bedroom
- Level: Second
- Dimensions: 11.00 x 13.00
Bedroom
- Level: Second
- Dimensions: 12.00 x 22.00
Primary bathroom
- Level: Second
- Dimensions: 9.00 x 12.00
Breakfast room nook
- Level: First
- Dimensions: 9.00 x 16.00
Den
- Level: First
- Dimensions: 11.00 x 12.00
Family room
- Level: First
- Dimensions: 16.00 x 17.00
Foyer
- Level: First
- Dimensions: 8.00 x 8.00
Other
- Level: Second
- Dimensions: 6.00 x 15.00
Half bath
- Level: First
- Dimensions: 6.00 x 6.00
Kitchen
- Level: First
- Dimensions: 15.00 x 16.00
Laundry
- Level: First
- Dimensions: 6.00 x 6.00
Other
- Description: Master Bedroom Walk-in Closet
- Level: Second
- Dimensions: 6.00 x 11.00
Other
- Description: Total Basement Area - unfinished
- Level: Basement
- Dimensions: 30.00 x 33.00
Other
- Description: Kitchen Walk-in Pantry
- Level: First
- Dimensions: 5.00 x 6.00
Heating
- Forced Air, Heat Pump
Cooling
- Central Air, Ceiling Fan(s)
Appliances
- Included: Dryer, Dishwasher, Electric Water Heater, Gas Cooktop, Disposal, Gas Oven, Gas Range, Humidifier, Microwave, Refrigerator, Washer
- Laundry: Main Level
Features
- Dining Area, Entrance Foyer, Eat-in Kitchen, Home Office, Kitchen Island, Mud Room, Family Room Main Level, Utility Room, Walk-In Closet(s)
- Flooring: Carpet, Luxury Vinyl, Luxury VinylPlank
- Basement: Daylight,Egress Windows,Full,Concrete
- Has fireplace: Yes
- Fireplace features: Family Room, Gas Log
Interior area
- Total interior livable area: 2,587 sqft
- Finished area above ground: 2,587
- Finished area below ground: 0
Property
Parking
- Total spaces: 2
- Parking features: Attached, Driveway, Electric Vehicle Charging Station(s), Garage, Garage Door Opener
- Attached garage spaces: 2
- Has uncovered spaces: Yes
Features
- Stories: 2
Lot
- Size: 0.58 Acres
Details
- Parcel number: 549800790169001
- Zoning: R-4-MEDIUM DENSITY RESIDE
- Special conditions: None
Construction
Type & style
- Home type: SingleFamily
- Architectural style: Colonial
- Property subtype: Single Family Residence
Materials
- Stone Veneer, Vinyl Siding
- Foundation: Basement, Slab
- Roof: Asphalt,Fiberglass
Condition
- New Construction
- New construction: Yes
- Year built: 2024
Utilities & green energy
- Electric: 200+ Amp Service, Circuit Breakers
- Sewer: Public Sewer
- Water: Public
- Utilities for property: Cable Available
Community & neighborhood
Location
- Region: Whitehall
- Subdivision: Not in Development
Other
Other facts
- Listing terms: Cash,Conventional
- Ownership type: Fee Simple
Price history
| Date | Event | Price |
|---|---|---|
| 10/7/2024 | Sold | $575,000-6.5%$222/sqft |
Source: | ||
| 9/7/2024 | Pending sale | $615,000$238/sqft |
Source: | ||
| 9/6/2024 | Price change | $615,000-5.4%$238/sqft |
Source: | ||
| 8/27/2024 | Listed for sale | $650,000+901.5%$251/sqft |
Source: | ||
| 3/25/2022 | Sold | $64,900$25/sqft |
Source: | ||
Public tax history
| Year | Property taxes | Tax assessment |
|---|---|---|
| 2025 | $7,858 +824.4% | $259,200 +764% |
| 2024 | $850 +2.1% | $30,000 |
| 2023 | $833 | $30,000 |
Find assessor info on the county website
Neighborhood: Fullerton
Nearby schools
GreatSchools rating
- NAClarence M Gockley El SchoolGrades: K-1Distance: 0.9 mi
- 7/10Whitehall-Coplay Middle SchoolGrades: 6-8Distance: 1 mi
- 6/10Whitehall High SchoolGrades: 9-12Distance: 1.1 mi
Schools provided by the listing agent
- District: Whitehall-Coplay
Source: GLVR. This data may not be complete. We recommend contacting the local school district to confirm school assignments for this home.
Get a cash offer in 3 minutes
Find out how much your home could sell for in as little as 3 minutes with a no-obligation cash offer.
Estimated market value$602,100
Get a cash offer in 3 minutes
Find out how much your home could sell for in as little as 3 minutes with a no-obligation cash offer.
Estimated market value
$602,100
